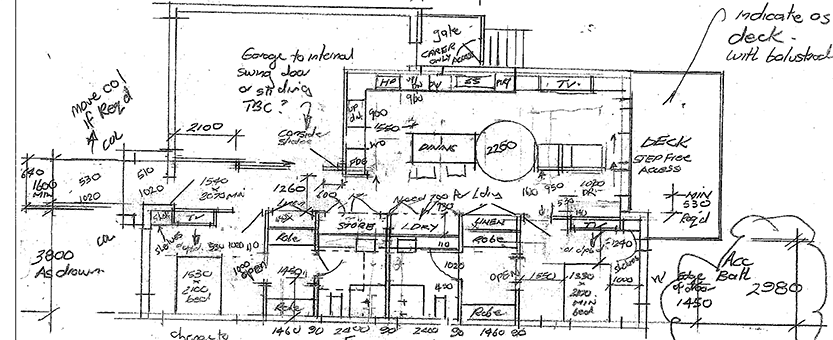-
1300 994 890Property Management1300 832 373Consulting & Certification
What Size Block Of Land or Apartment Size Do I Need To Build SDA?

This is one of the most common questions we get asked along with, “I have a block of land this size or an apartment, what can I build on it?”
These are both open-ended questions due to the number of variables involved such as:
- How flat is the land?
- What category are you going to build?
- Robust and Improved Livability land size is similar,
- Fully Accessible and High Physical Support are identical,
- How many dwellings are proposed?
- How many occupants are being considered within each dwelling?
- For apartments, how big is the net floor area?
Mark Krause, Senior SDA Consultant and Architect has prepared some guidance for investors, developers, builders and designers for what can be accommodated on a single property including apartments and vacant blocks of land.
PLEASE NOTE
This information is for guidance purposes only and does not take into account any Local Government, State or Federal planning requirements or Building Codes. Confirmation of compliance should be confirmed by a registered building practitioner including an Architect or Draftsperson.
Apartment for FA / HPS (Within Multi-level development)
- Single bedroom, (Approx 4.1m x 3.2m); and
- One accessible bathroom (Min 2.35m x 2.75m)
- Total Floor area required = approx. 75m2 – 80m2
Stand Alone Dwelling for FA / HPS (Single site)
Site 1: 14m x 28m
- 2 bedrooms HPS – shared accessible bathroom (Bedrooms approx. 4.12m x 3.65m plus robe
- Plus 1 bedroom with ensuite (OOA or Carer),
- Powder room
- Double garage, 6.0m x 5.47m internally)
- Front setback 5m – 6.0m, rear setback 3.3m
- Side setback min 1.5m to avoid wall wetting sprinklers (Class 3)
- Includes separate laundry, 1.54m clear between cupboards. (min 2.45m wide room)
- Kitchen meals/dining & Living Area (Approx 47m2)
- Outdoor alfresco
Site 2: 12.4m – 13.1m x 24.1m and 12.9m x 27.0m (2 bed unit sites)
- 2 bedrooms HPS / FA – Individual accessible bathrooms
- Each bedroom approx. 4.1m x 3.8m plus robe
- Separate laundry, 1.54m clear between cupboards. (min 2.45m wide room)
- Powder room (WC vanity only)
- Double garage, 5.63m wide x 5.98m internally
- Front setback 4.0 – 4.5m, rear setback approx. 4.0m
- Side setback one wall on boundary. One min 1.25m off boundary; min 1.5m to avoid wall wetting sprinklers (Class 3)
- Kitchen meals/dining & living area (Approx 48.5m2)
- Outdoor alfresco 3.3M x 5.0Mm
Site 3: 10.05m x 45.1m (4 bed unit site)
- 4 bedrooms HPS / FA – Individual accessible bathrooms
- Each bedroom approx. 4.7m x 3.8m inc robe
- Plus 1 OOA or Carer room (Inc space for bed)
- Powder room (with shower)
- Plus breakout / second living room (approx 4.2m x 4.1m)
- Double garage, 6.0m x 3.6m internally
- Separate laundry, 1.54m clear between cupboards. (min 2.45m wide room)
- Kitchen meals/dining & living area (Approx 62m2)
- Front setback 4.0 – 5.8m, rear setback approx. 5.0m
- Dwelling extends side to side boundary
Stand Alone Dwelling for Robust (Single site)
32m x 12.5m
- 2 Bed plus OOA
- Each bed with own living room and ACC bathroom
- Single Garage
OR
16.0m x 32m
- 2 bed plus OOA
- Each bed with own living room and ACC bathroom
- Double Garage
OR
32 x 12.5m
- 5 bed plus OOA Inc one acc bathroom
- Single Garage
OR
18.0m x 38.14m
- 5 bed plus OOA Inc one acc bathroom
- Plus breakout (basically alfresco with doors)
- Double Garage
Stand Alone Dwelling for IL (Single site)
Site 1: 12.7m x 27.0m (2-bed unit sites)
- 2 bedrooms IL – Individual bathrooms
- Each bedroom approx. 3.1m x 3.2m plus robe
- Plus 1 OOA or Carer room (inc space for bed)
- Separate Laundry, 1.2m clear between cupboards. (min 1.9m wide room)
- Powder room (with shower)
- Double garage, 5.5m wide x 5.7m internally
- Front setback 4.0 – 4.5M, rear setback approx. 3.2m – 5.6m
- Side setback one wall on boundary. One min 1.25m off boundary (min 1.5m to avoid wall wetting sprinklers (Class 3)
- Kitchen meals / dining & living area (Approx 48.5m2)
- Outdoor alfresco 3.2m x 5.0m
Bruce has over 32 years of experience in disability access, architectural design, documentation & project management
He formed Equal Access Pty Ltd in 2006 in response to growing recognition, that whilst businesses were being urged to respond to their obligations under the Disability Discrimination Act, the majority of assistance available was focused almost entirely upon the needs of the individual with a disability without an understanding of the impacts and practicalities for building owners, managers and consultants.
Bruce also specialises in evacuation procedures and policy for people with a disability and is a member of the Standards Australia development committee FP-017 Emergency Management Planning – Facilities (AS3745)
