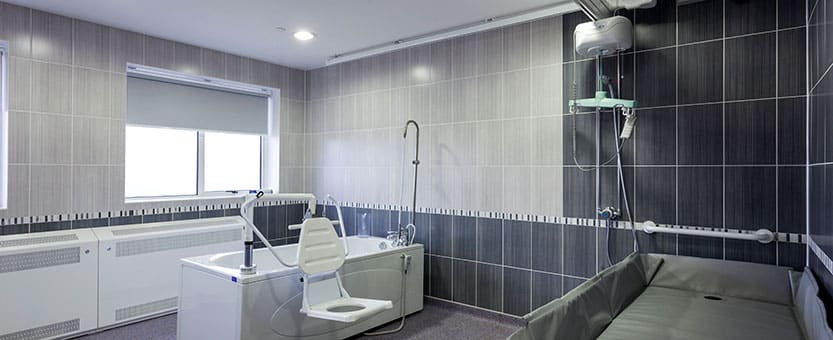What is Specialist Disability Accommodation SDA

For people in the community with very high support needs, securing suitable housing can be a challenge – but now, Specialist Disability Accommodation or SDA aims to change this. SDA is available to approved participants of the National Disability Insurance Scheme or NDIS who have been assessed as requiring a specialist housing solution to meet their individual needs. NDIS provides financial support to help people with a disability acquire a home that includes the specific design and support features to enable independence, social participation, exercise choice and control in their lives.
All Specialist Disability Accommodation must be designed and maintained to a consistent standard with the surrounding properties and neighbourhood. It must recognise the importance of outdoor areas and be constructed on land of adequate size for the number of residents.
To be eligible for registration as SDA, all properties must meet several minimum requirements as detailed within the NDIS Specialist Disability Accommodation Design Standard. Bruce Bromley from SDA Consulting Australia was a co-author.
The Design Standard sets out the detailed design requirements incorporated into newly built Specialist Disability Accommodation under the National Disability Insurance Scheme.
Based on the four design categories, the SDA Design Standard sets out the minimum design requirements for Improved Liveability, Robust, Fully Accessible and High Physical Support.
By engaging SDA Consulting Australia, part of the Equal Access Group, we can help you navigate these requirements when it comes to being involved with the upgrade or establishment of Specialist Disability Accommodation.
SDA Categories
Specialist Disability Accommodation has been broken up into four separate design categories
Improved Liveability
Under the SDA design categories, “Improved Liveability” housing incorporates a reasonable level of physical access and enhanced provision for people with sensory, intellectual or cognitive impairment.
For example, Improved Liveability dwellings should include one or more additional design features such as luminance contrast, improved wayfinding, and/or lines of sight, depending on the participants’ needs.
Fully Accessible
Under the SDA design categories, “Fully Accessible” housing needs to be designed to incorporate a high level of physical access provision for people with significant physical impairment and to include:
- External doors and external outdoor private areas are to be accessible by wheelchair.
- Bathroom vanity/hand basin to be accessible in seated or standing position.
- Power supply to doors and windows (blinds), for retrofit of automation as necessary.
- Consideration must be given to whether it is appropriate for the kitchen sink, cooktop, meal preparation bench area and key appliances (dishwasher, oven, microwave oven and laundry appliances) to be accessible in a seated or standing position.
High Physical Support
Dwellings in the “High Physical Support” SDA design category feature a high level of physical access provision for people with significant physical impairment and requiring very high levels of support and include:
- External doors and external outdoor private areas are to be accessible by wheelchair.
- Bathroom vanity/hand basin to be accessible in a seated or standing position.
- Power supply to doors and windows (blinds), for retrofit of automation as necessary.
- Consideration shall be given to whether it is appropriate for the kitchen sink, cooktop, meal preparation bench area and key appliances (dishwasher, oven, microwave oven and laundry appliances) to be accessible in a seated or standing position.
- Structural provision for ceiling hoists.
- Assistive technology ready.
- Heating/cooling and household communication technology (e.g. video or intercom systems) appropriate for residents’ needs.
- Emergency power solutions cater to a minimum two-hour outage where the welfare of participant(s) is at risk.
- Doors with 950mm minimum clear opening width to all habitable rooms.
Robust
Under SDA design category requirements, “Robust” housing must be designed to incorporate a high level of physical access provision and be very resilient while reducing the likelihood of reactive maintenance and reducing the participant and the community’s risk.
Robust housing shall be built from resilient but inconspicuous materials that can withstand the heavy use that minimises the risk of injury and neighbourhood disturbance. This includes high-impact wall lining, fittings and fixtures like blinds and door handles; secure windows, doors and external areas; appropriate soundproofing if residents are likely to cause significant noise disturbances and laminated glass.
The layout with areas of leaving or retreat for staff and other residents to avoid harm if required. Consideration must be given to providing adequate space and safeguards throughout the property to accommodate residents’ needs with complex behaviours.
Categories
Recent Posts
- Upgrading an Existing House to Specialist Disability Accommodation
- Why Robust SDA is Failing Participants, Carers and Investors
- The Stupidity of Hybrid Design SDA with Robust
- Introducing the Turtle Tough TV enclosure—the perfect protection for your TV in Robust Specialist Disability Accommodation
- How much money will I earn investing in Desirable SDA Specialist Disability Accommodation?
