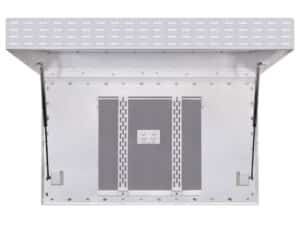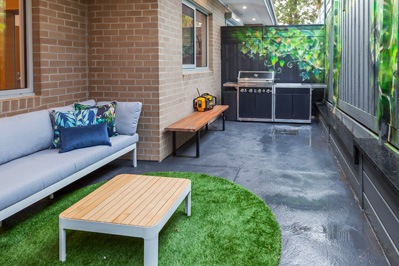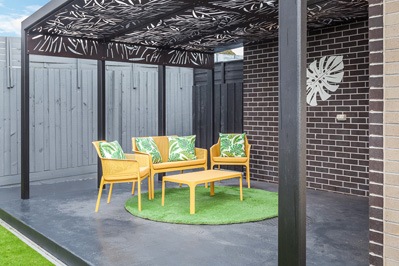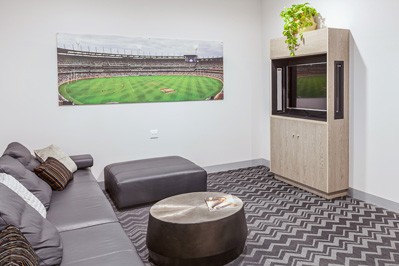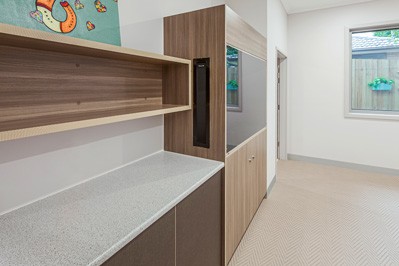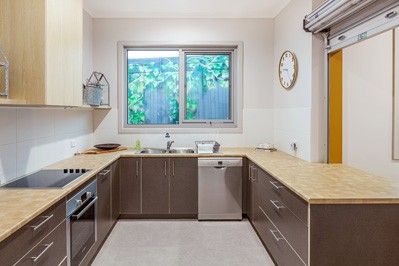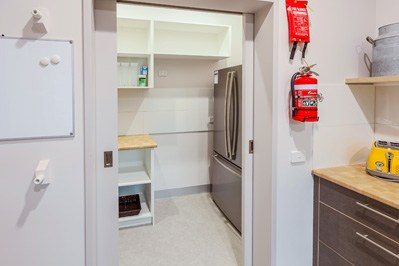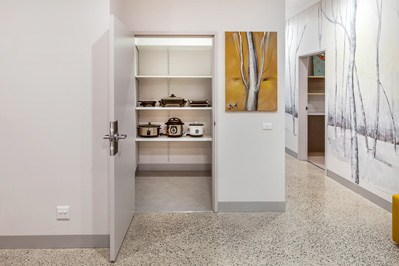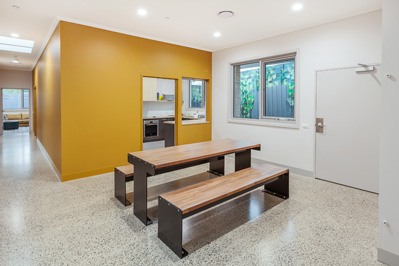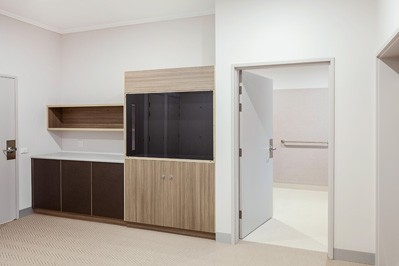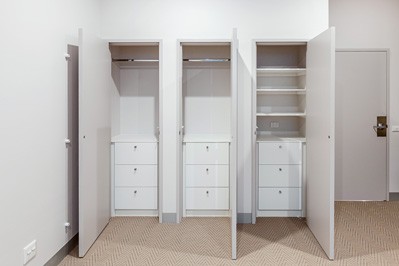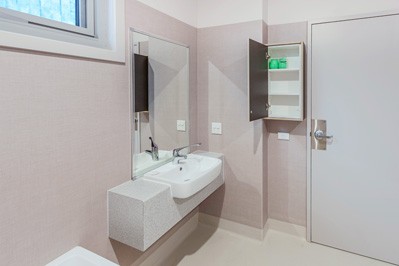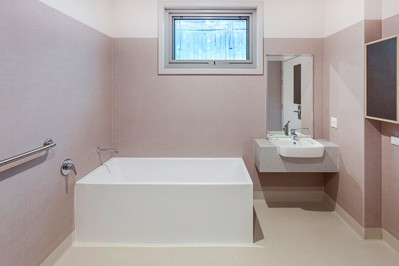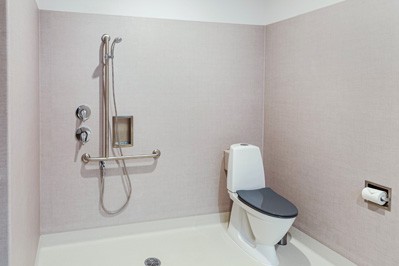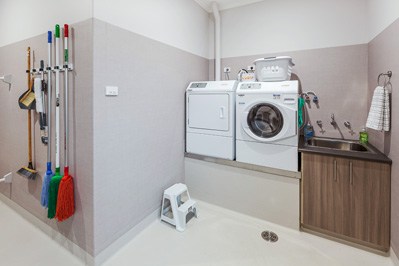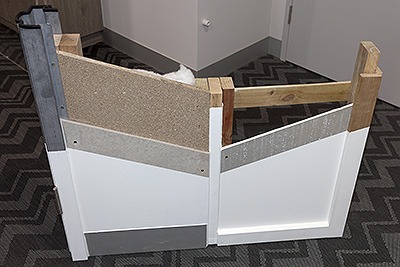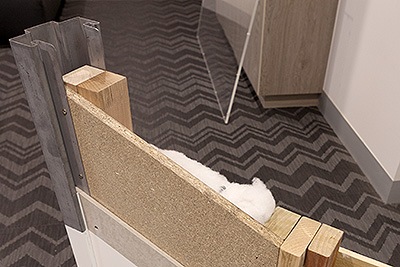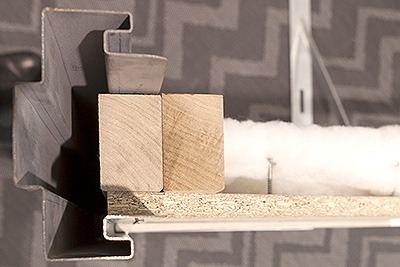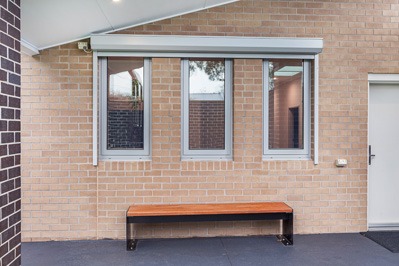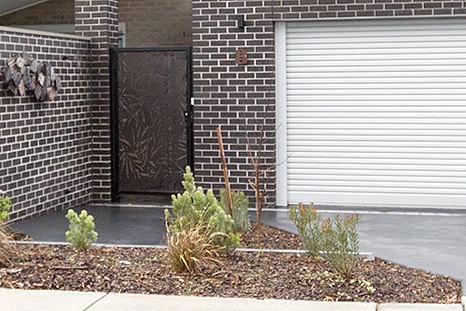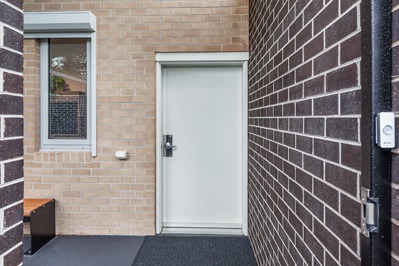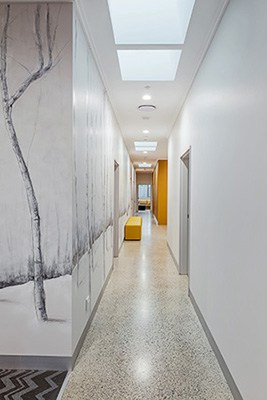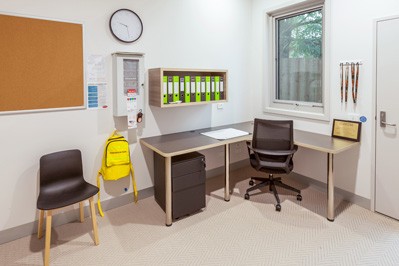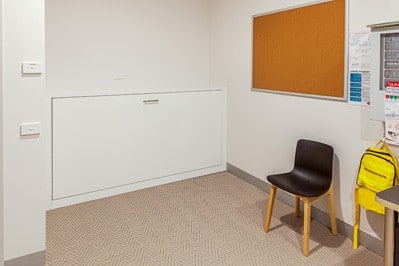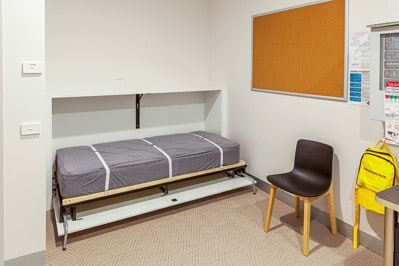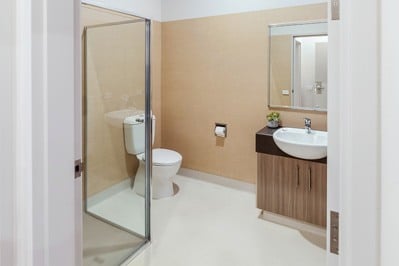-
1300 994 890Property Management1300 832 373Consulting & Certification
How to Design & Build Robust Housing
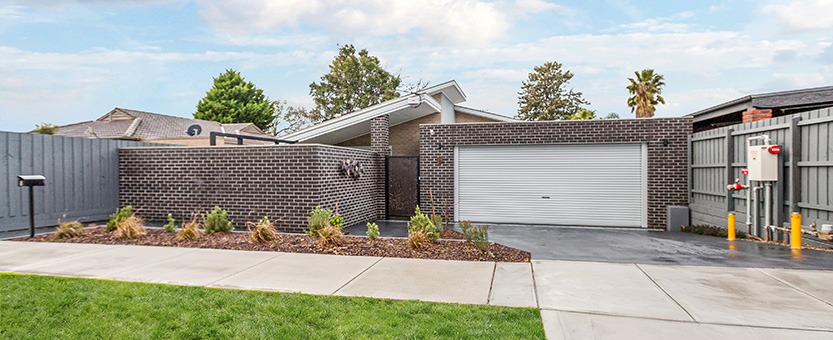
Prepared in conjunction with Anna Fleming from Purposed Housing Australia.
Photography Bruce Bromley
When planning Robust Category Specialist Disability Accommodation (SDA) suitable for participants who may require positive behaviour support, there are many designs and operational factors that must be closely considered. From selecting the site itself to planning the environment on both the inside and out, designing and developing a space that meets the needs of the individual is key.
To do this, it’s important to create a dwelling that not only meets industry best practice standards but also suits each of the participant’s needs, including any highlighted in a positive behavioural support plan (BSP). For some individuals, this will mean adopting all of the following guidelines, while for others who have appropriate support in place, only some of the recommendations will be necessary. With this in mind, each robust setting should be designed, developed and operated in partnership with people who know the proposed participants and their individual needs and understand the requirements of any applicable BSPs. This will ensure the best outcome for participants in an environment that minimises the need for restrictive interventions.
So, if you’re looking for guidance to assist in the planning and implementation of accommodation suited to individuals in need of positive behavioural support, in this article, we’ll discuss in a high level of detail the best practice recommendations for Robust Category SDA design.
Some Notes on Restrictive Practices
There may be times when individuals (for example, some people with disabilities such as autism, severe mental health conditions and other psychosocial disorders) display behaviours that put themselves or those around them at risk. These behaviours are often due to a lack of ability to communicate and understand the world around them. It’s useful to remember that all behaviour is communication, and a Functional Behaviour Assessment and associated BSP will help to identify the function and precursors to the behaviour. Importantly, this will also provide proactive and reactive strategies as well as cues for escalation and appropriate responses that are in line with a current and authorised BSP.
If your dwelling requires environmental restraint, be aware that from July 1, 2019, the NDIS Disability Restrictive Practices and Behaviour Support Rules 2018 includes this as a reportable item. This is an important consideration for new builds, and further details can be found on the NDIS Quality and Safeguards Commission website.
Identifying and Minimising Triggers
In some cases, behaviours may be triggered by objects or sounds in the built environment. These will vary from person to person and could occur in one or more of the five senses (sight, smell, sound, taste and touch). The individual may be hypersensitive (where the sense is intensified) or hypo-sensitive (under-sensitive). It is essential to be mindful of possible triggers when planning a robust design category space and, where possible, minimise or avoid them.
Some examples of potential triggers for hypersensitive and hypo-sensitive individuals include:
- Hypersensitive – a person with autism who is hypersensitive to sound may find some background noises unbearably loud or distracting. These sounds would largely go unnoticed by others; however, in those who are hypersensitive to sound, it can cause anxiety or even physical pain.
- Hypo-sensitive – those who are hypo-sensitive may not feel pain or extreme temperatures, and they can also display a reduced awareness of their body. This makes it harder to navigate around rooms and avoid furniture and other obstructions, so including adequate space within the building is a must.
Challenging Behaviours
Environmental aspects can also trigger challenging behaviour, so it’s vital to look closely at the design to ensure the risk of this is minimised. Behaviours can include aggression (hitting, slamming doors, etc.), property damage (breaking furniture, doors and windows, etc.), self-injury (slapping, headbanging, punching, etc.) and other behaviours (switching on dials, eating inedible objects, running away). The built environment plays a big part in reducing the frequency and impact of these behaviours. When the layout is well-designed and the materials chosen with care, it promotes a feeling of calm, security and well-being, which reduces the risk of harm to the person, support workers and the property.
When designing a robust environment, it’s essential to look closely at factors (both internal and external) that could be potential triggers. These include:
- noise
- location
- temperature
- overcrowding
- enclosed spaces
- dark or bright rooms
- materials or objects in the environment.
A key objective of this article is to assist those involved in the design of a robust dwelling project to greatly reduce (or, where possible, eliminate) the need for restrictive and/or positive behaviour support interventions. This requires a high level of interaction between the designer, carers and support providers and the proposed participant.
Design Elements
When planning and implementing robust category dwellings, some key design elements must be closely considered. These include:
- Type of building
- Site selection
- Site access and safety
- Outdoor spaces
- Colours and furnishings
- Living areas
- Kitchen and meals
- Bedrooms
- Bathrooms and laundry
- Walls, ceilings and windows
- Doors, gates and locks
- Corridors and flooring
- Lighting and electrical equipment.
Below, we share the key points to factor in when planning and designing each of these elements.
Robust Television Enclosures
Introducing the Turtle Tough robust television enclosure – the ultimate solution for protecting your TV in high-risk areas and specialist disability accommodation. Crafted from 3mm steel and featuring a 12mm polycarbonate face, this enclosure is built to withstand even the harshest conditions.
Robust Television Enclosures available from Access and Safety
Type of building: It’s important to highlight that apartment buildings and double-storey properties are not suitable for robust design category dwellings due to the risks associated with participants and staff, i.e. falling or being pushed downstairs. However, single-level buildings that fall within the duplex, house and group home categories can be designed or adapted to meet the best practice recommendations.
Site selection: When choosing a site, look for accommodation that is well-placed within the building and also within the wider community as well. Consider the proximity to neighbours, roads and other environmental noise sources. Be aware of nearby schools, kindergartens, childcare centres, etc. and check the appropriateness against any restrictive requirements of the tenants. For example, some individuals may be on Community-Based Orders or Supervised Treatment Orders, and all conditions must be strictly adhered to.
Look at the location within the development and the ease of access to community facilities. Plan for adequate parking on site for both staff and visitors to ensure a shortage does not discourage family and friends from visiting. Keep in mind that there can be two or three staff on duty at any time, plus additional visits from allied and professional health services.
Site access and safety: Inside, each room should have a clear exit to allow participants and staff to remove themselves easily if required. It is recommended that the design allows for observation of the participants without creating a sense that they are under surveillance. For new builds, the inclusion of sound-dampening materials is recommended, and the layout and room proportions are designed to assist with good acoustics.
All windows and doors leading outside must be fitted with security locks, and secure boundaries must be maintained in the outside areas and garden. External doors should include peepholes, and the exit should never lead directly to an outside public space or road. Sensor lights installed near external doors will enhance security, as will a video intercom with an electronic doorbell that can be heard throughout the dwelling. Avoid pathways that are obscured by plants or corners, and ensure there is a clear and obvious pathway from the car park into the dwelling. As an additional safety measure, automated gates on the boundary may be considered for vehicle access.
Keeping safety and security provisions subtle creates a more relaxed environment that allows participants to move around freely. Access cards can be an effective way to achieve this. However, approval may be required. Locks may also be fitted to cupboard doors and drawers to minimise the risk of damage or injury from electrical cords, connections and other loose and potentially dangerous items (when approved in an individual’s BSP for safety). However, lock installation is classified as an environmental restriction, so always seek advice or approval before installing.
Outdoor space: When designing outdoor areas, promoting a sense of space and calm is key. Offer a range of outdoor zones if possible (including some covered space), utilising the front, back and side areas of the property to achieve this. Keep any landscaping layouts simple and open, with minimal obstructions. This will avoid a feeling of restriction or containment, allowing participants to relax and enjoy the space. Some ideas include a simple, circular pathway (with no odd corners), clearly delineated with textured hard landscaping. Avoid using pavers (due to the potential for removal and patterns) and loose stones and rocks (including pebble rocks in garden beds). Including sensory and interactive outdoor features such as a basketball ring, soccer net, nest swing, sculptures, sensory garden, herbs, vegetables, and water features can further enhance the use and enjoyment of the space.
Unscalable fences should enclose all outdoor areas with a minimum 1800mm height (or 2100mm if local council regulations allow). They may be complemented with on-ground low shrub borders to discourage exit over the fence, increase privacy and create a feeling of calm. The addition of plant life should always be discussed with carers first, as some participants may tend to remove vegetation. If possible, the outdoor space should include areas where tenants can celebrate special occasions with family and friends. This is especially important as some participants cannot tolerate public spaces, and it is often easier for everyone to get together in the tenant’s home.
Colours and furnishings: In any robust design category dwelling, furnishings should be minimal and non-complex to reduce sensory stimulation. Getting the balance right is key to avoiding creating an institutionalised feel. Keep it simple, using a limited palette of colours, patterns and materials with subtle visual details such as contrasting coloured walls. Opt for a ‘less is more’ approach, leaving plenty of space for movement, as people with positive behavioural support can be more guarded about personal space, and any encroachment can trigger unrest.
Living area: When planning the living space, select minimal appropriate furniture to ensure safety and comfort. Choose built-in TV cabinets and provide bolted-down furniture where possible. The surfaces of tables should be scratch-resistant and heat-resistant and not made from glass or thin timber panels. Leather couches with a steel frame are preferred as they are quite durable and can be easily cleaned and bolted to floors. Vinyl is not recommended as it can be easily ruined (especially when participants exhibit obsessive behaviours such as ‘picking’ at details such as stitching, joints or sealant). All pictures displayed should be bolted to walls with no glass in the frame.
Kitchen and meals: In the meals area, bolted-down tables and bench seating are best, as chairs may not be suitable for some participants. Ideally, the kitchen should be located in a separate room that can be locked and may also include a servery shutter if required. In some cases, lockable cupboards and drawers will also be needed; check the tenants’ BSP for further guidance. All benches, cabinets and cupboards should have round corners and edges and a heat-resistant work surface, and electronic equipment should ideally have a master switch.
Bedrooms: When designing the bedrooms, include built-in cupboards, storage and secured TV cabinets. The family of the participant will generally provide all furnishings. However, the SIL provider will need to furnish if hardship is claimed. If requested, some bedrooms may include a mini kitchenette with a sink, bar fridge and tea and coffee-making facilities.
No glass is allowed on wall art, and all pictures must be securely bolted to the wall. In addition, some tenants may also require the bed to be bolted to the floor. When selecting the flooring, carpet is best avoided if the tenant has continence issues. It is also essential to provide a private outdoor courtyard, which may be enhanced by including painted murals on the fence.
Bathrooms and laundry: Creating a safe environment in the bathroom is paramount, so choose taps and showerheads that are simple, rigidly controlled and free from sharp corners. In the shower, a ceiling shower rose, and a detachable hose hand shower is recommended. Ensure the basin is fully recessed within the vanity and includes integrated overflow protection if possible. Set soap trays and toilet roll holders into the wall and ensure mirrors are made from non-glass materials firmly fixed to the wall. A bath should be included where a participant has requested for use as part of their relaxation or de-escalation therapy, and commercial-grade vinyl flooring and vinyl wallcoverings are recommended (for durability, hygiene and cleanliness).
In the laundry, there needs to be enough space for a commercial washing machine and dryer and a lockable storage space to hold cleaning chemicals and toiletries. Outside, hot and cold water supply and drain must be available to clean mops and items contaminated with faeces, vomit, etc.
Walls, ceilings and windows: For robust design category dwellings, it’s recommended that internal walls be constructed using 600mm studs, covered by yellow tongue flooring and then Villaboard. Wallpaper is best avoided however, painted murals and pictures (that are screwed to the wall) are a good idea. For ceilings, high-impact plasterboard is preferred, with a ceiling height of three metres.
Masonry Construction
Alternatively, Masonry construction will provide a better solution for all walls being constructed with brick or blockwork, as these walls cannot be damaged. This type of construction is also very common in areas with high humidity. A hard plaster finish can be applied over them or Villaboard. Avoid any product that is paper faced as participants can pick at it and peel it off.
Alternative wall lining solution
The following video details an alternate wall-lining solution.
All windows should be laminated glass-enclosed in aluminium frames and be set at a minimum of 1000mm above floor level. For each opening window, restrictors are to be fitted to sashes to allow a maximum of 100mm opening, and locks should also be provided for each sash (keyed-alike where possible). Curtains are not recommended; however, external aluminium automatic shutters to all windows are advised to control light and enhance security.
Doors, gates and locks: For security purposes, steel door frames built into walls should be used in combination with doors that have four heavy-duty butt hinges. Solid core doors (minimum 39mm) are to be used throughout, with some participants also requiring tamper-proof screws. Select door handles that are minimalist in style with no sharp corners and a keyed-alike system is preferred.
Ensure any electronic access controls and keypads are recessed, and emergency exit doors are provided at either end of the residence, as well as the laundry, kitchen and staff room. In addition, fire and emergency exits should also include electronic strikes to all external gates. For each door, provide wraparound structural escutcheon plates to reinforce the latch set and lock, as well as three-door stops adjacent to the door to stop the door from banging and breaching.
Corridors and flooring: During design, allow for straight corridors, avoiding recesses and corners where possible, as this will allow for improved circulation and supervision. Choose durable, non-slip flooring with 100mm brushed aluminium strip skirtings that can withstand constant mopping and cleaning. Suitable options include polished concrete or woven vinyl flooring such as Bolon. Carpets and carpet tiles are not recommended due to incontinence issues, and domestic vinyl flooring should also be avoided as it is easily damaged, and some participants may pick at the joints.
Lights and electrical equipment: Throughout the dwelling, soft/warm LED lighting is to be provided. Room lighting should be recessed into the ceiling, while wall sconces are suitable for bedside lighting in bedrooms. Dimmers are recommended for lighting in bedrooms and common areas, and timers may be required for the night-time routine. It is highly recommended that night lighting or sensor lights be used in hallways to assist participants who need to leave their rooms at night.
All lights and power points are to use 30mm x 30mm rocker action switches, and electrical switches (especially those on the cookers, timers and consumer units) should be boxed in and lockable or enclosed inside lockable cupboards. TVs situated in both the bedrooms and common areas can be placed in a built-in TV unit that includes a break-proof polycarbonate cover. To maintain a comfortable temperature throughout the home, a reverse cycle cooling and heating unit is recommended, preferably ducted with ceiling-mounted outlets. However, in-slab heating should also be considered. Position any control panels within lockable cupboards.
Create a Robust SDA with Resilience, Safety and Comfort in Mind
When planning your robust specialist accommodation, there are many design elements to consider. Each of these elements plays a significant role in the safety and comfort of participants. Striking the right balance between resilience and a relaxed environment is key, and this can be achieved through careful planning, smart design and appropriate choices.
Use these best practice recommendations as a guideline, and if you have any questions about planning and implementing specialist disability accommodation, our team are always happy to help.
Staff Area
Office
Bathroom
Additional Resources
- Why Robust SDA is Failing Participants, Carers and Investors
- The Stupidity of Hybrid Design SDA with Robust
Bruce has over 32 years of experience in disability access, architectural design, documentation & project management
He formed Equal Access Pty Ltd in 2006 in response to growing recognition, that whilst businesses were being urged to respond to their obligations under the Disability Discrimination Act, the majority of assistance available was focused almost entirely upon the needs of the individual with a disability without an understanding of the impacts and practicalities for building owners, managers and consultants.
Bruce also specialises in evacuation procedures and policy for people with a disability and is a member of the Standards Australia development committee FP-017 Emergency Management Planning – Facilities (AS3745)
Categories
Recent Posts
- There will be fatalities! It’s not if, but when!
- Creating Accessible and Inclusive Housing: Universal Design in SDA
- Understanding Luminance Contrast and Colour Contrast for SDA
- Disability Fire Safety Forum: Specialist Disability Accommodation
- Converting an Existing House to Specialist Disability Accommodation


