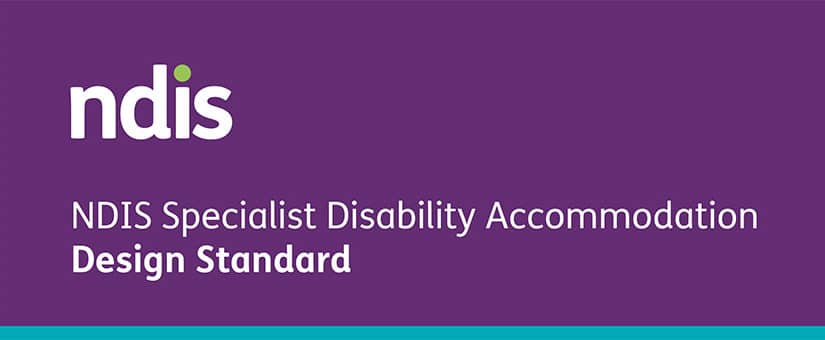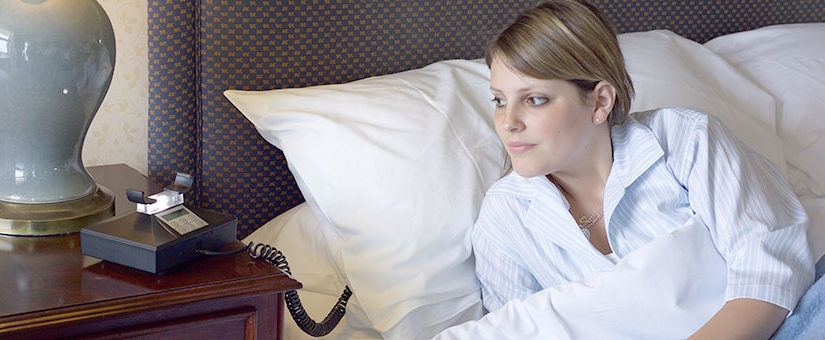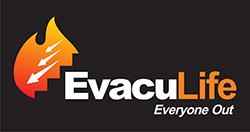Update 7 June 2023
Some councils are accepting our statements that compliance can be achieved as detailed in the update 29 November 2022 below.
Town Planning Exemption
Additionally, some of our clients who are not registered providers have had projects approved without needing town planning approvals by nominating SDA Consulting as the SDA Provider and stating we are under a head lease.
NOTE: Unfortunately, not all councils will accept this approach, so it is important to have early discussions with them.
Update 29 November 2022
We have issued to-date statements advising that the designs can achieve compliance at the provisional certification stage for three town planning applications. We await confirmation these will be accepted by councils in the interim.
Post Published 10 November 2022
Last week, multiple sources shared with us, changes to the Victorian town planning legislation relating to Special Disability Accommodation and how they are assessed under the planning provisions as Community Care Accommodation.
The following outlines the changes.
COMMUNITY CARE ACCOMMODATION
Purpose
- To facilitate the establishment of community care accommodation.
- To support the confidentiality of community care accommodation
Application
This clause applies to the use and development of land for community care accommodation
Use exemption
Any requirement in the Activity Centre Zone, Capital City Zone, Commercial 1 Zone, General Residential Zone, Low Density Residential Zone, Mixed Use Zone, Neighbourhood Residential Zone, Residential Growth Zone, Rural Living Zone or Township Zone to obtain a permit to use land for community care accommodation does not apply if all of the following requirements are met:
-
- Any condition opposite the use ‘community care accommodation’ in the table of uses in the zone or schedule to the zone is met.
- The use is:
- funded by, or carried out by or on behalf of, a government department or public authority, including a public authority established for a public purpose under a Commonwealth Act; or
- funded by, or carried out by, a registered National Disability Insurance Scheme (NDIS) provider if the design of the building is certified to the NDIS Specialist Disability Accommodation Design Standard by an accredited third party NDIS Specialist Disability Accommodation assessor.
- No more than 20 clients are accommodated. This does not include staff.
- No more than 5 persons at any one time who are not accommodated on the land may access support services provided on the land.
Buildings and works exemption
Any requirement in the General Residential Zone, Low Density Residential Zone, Mixed Use Zone, Neighbourhood Residential Zone, Residential Growth Zone, Rural Living Zone or Township Zone to obtain a permit to construct a building or construct or carry out works for community care accommodation does not apply if all of the following requirements are met:
- The development is funded by, or carried out by or on behalf of, a government department or public authority, including a public authority established for a public purpose under a Commonwealth Act.
- If the development is in the General Residential Zone or Neighbourhood Residential Zone, a garden area is provided in accordance with the minimum garden area requirement specified in the zone.
- If the development is in the General Residential Zone, Mixed Use Zone, Neighbourhood Residential Zone, Residential Growth Zone or Township Zone, standards B6, B17, B18, B19, B20, B21 and B22 of Clause 55 are met.
Exemption from notice and review
An application under any provision of this planning scheme to use land or construct a building or construct or carry out works for community care accommodation is exempt from the notice requirements of section 52(1)(a), (b) and (d), the decision requirements of section 64(1), (2) and (3) and the review rights of section 82(1) of the Act if the application is made by or on behalf of a government department or public authority, including a public authority established for a public purpose under a Commonwealth Act
Our Commentary
Whilst on the first read, these looked like a positive change and something we have been arguing for over two years, especially when Statutory Building Surveyors apply a class 3(7) BCA classification to developments; upon further study, it led to disappointment.
From our perspective, it appears to be a rushed and not well-thought-out change designed only to favour SDA providers that are property owners.
Why SDA providers get special treatment with this legislation, and all other developers of SDA do not, raises many questions. Non-registered developers still have to go through a full town planning process, adding approximately 12 months to a project’s delivery timeframe. Registered providers delivering SDA by default obtain a financial advantage considering holding costs, associated application fees from councils, and professional fees from architects and town planners to prepare such planning applications and appeals. Projects could also be further delayed should they end up at VCAT.
Don’t get me wrong, this change for providers is brilliant and will help them fast-track the delivery of SDA, I just question why it does not apply to all SDA developments when there is such a demand.
The Federal government’s desire to get people with extreme functional impairment and/or very high support needs into SDA is to be admired especially the goal to get young people out of residential aged care; however, such a state-based move seems not to support that goal that keeps the planning barriers in place for most developers. One must ask why?
Not a level playing field
It is the opinion of this office all SDA developments should qualify for this concession by creating a level playing field across the board.
Certification
Additionally, as highlighted above, the following condition has been included further illustrates the legislation was not well thought out and rushed.
“funded by, or carried out by, a registered National Disability Insurance Scheme (NDIS) provider if the design of the building is certified to the NDIS Specialist Disability Accommodation Design Standard by an accredited third party NDIS Specialist Disability Accommodation assessor.”
It is not possible to Certify Specialist Disability Accommodation designs at the town planning stage. Provisional Certification can only occur as detailed within the SDA Design Standards
On this basis, unless building approval documents are prepared at the town planning stage and certified by an accredited third-party NDIS Specialist Disability Accommodation assessor, this requirement cannot be met and this planning concession cannot be applied and we expect this to be amended

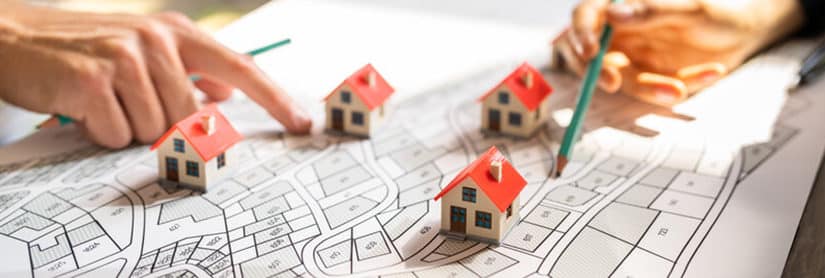
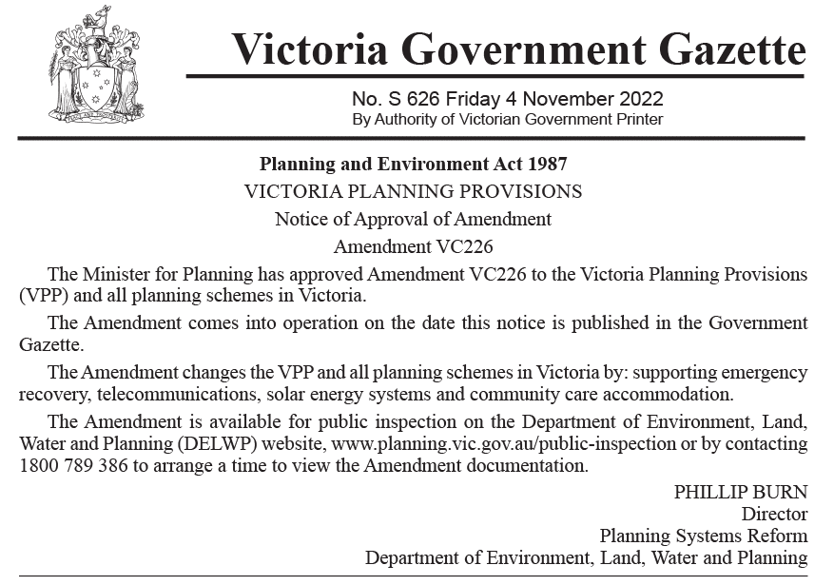
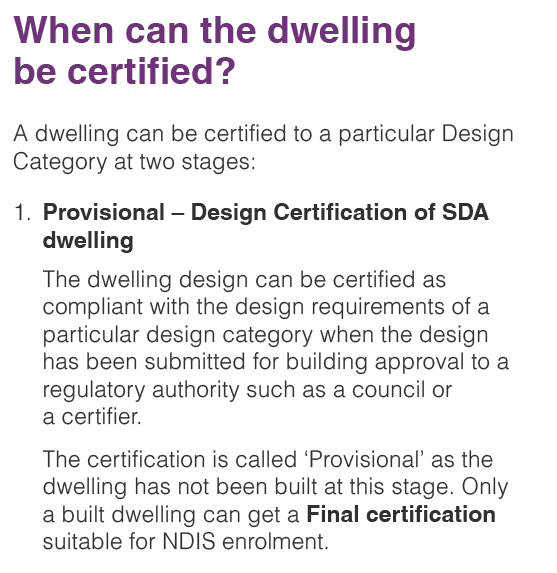
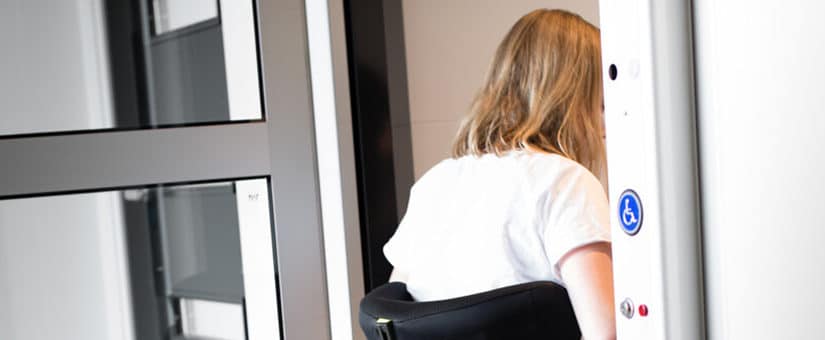
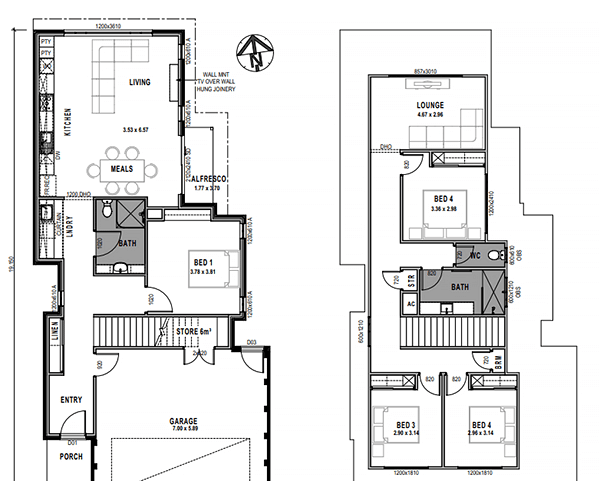
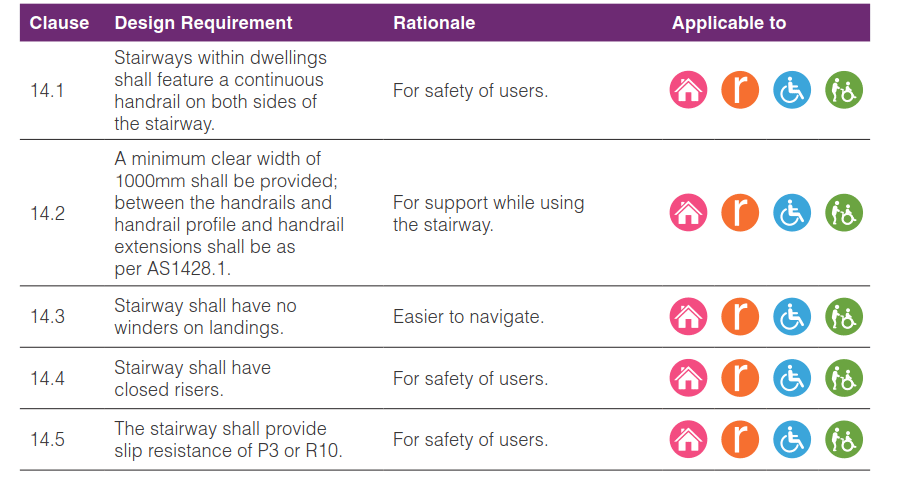
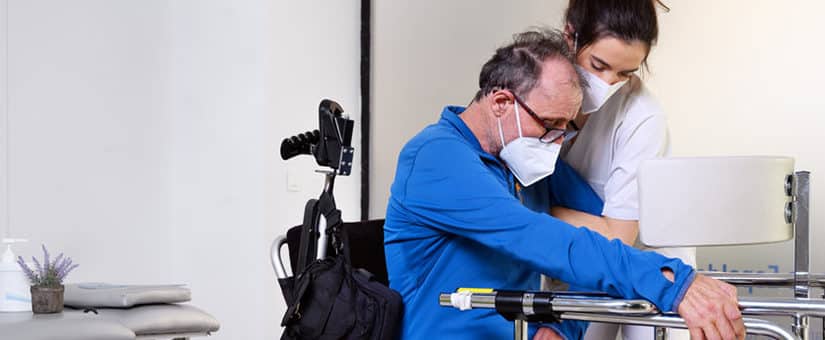
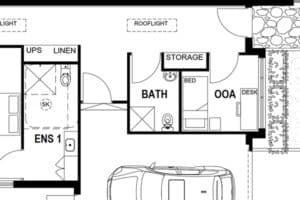

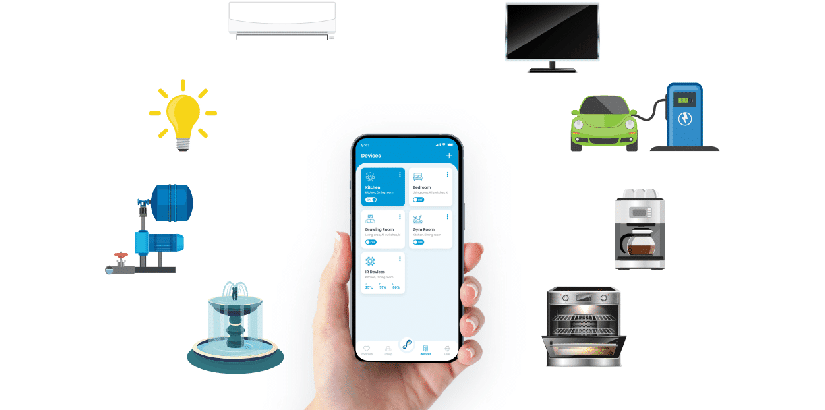
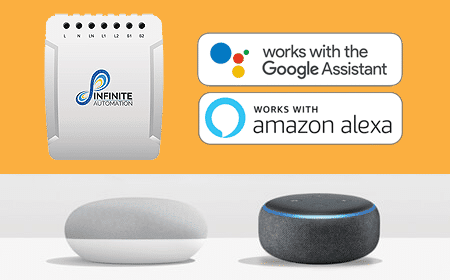
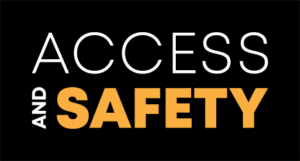

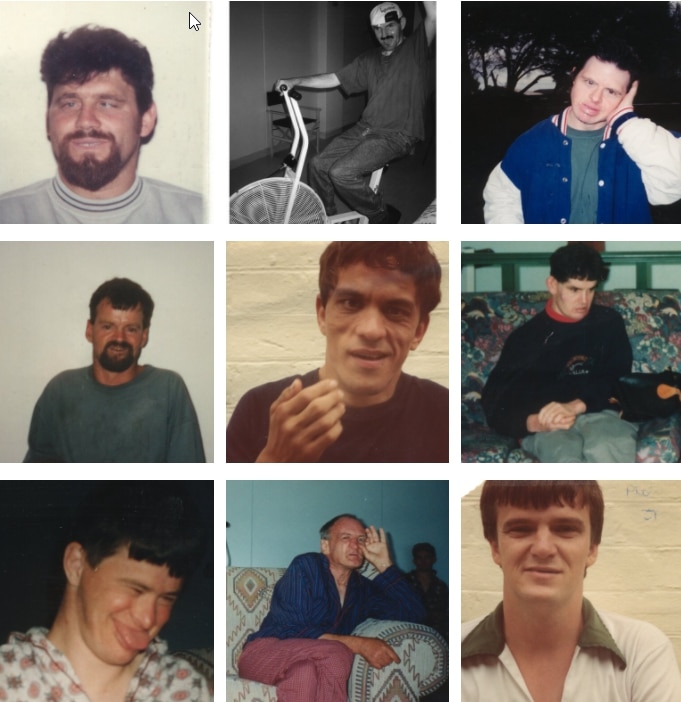

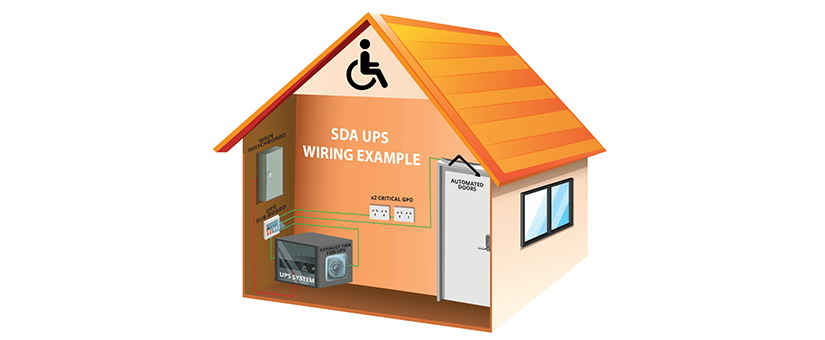

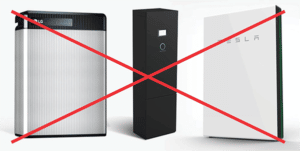
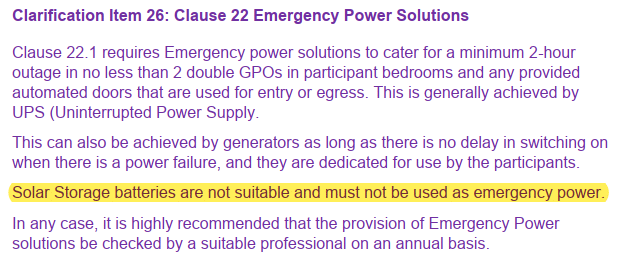
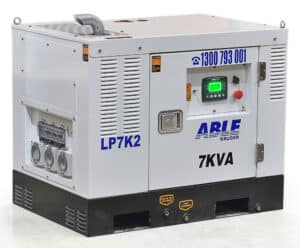
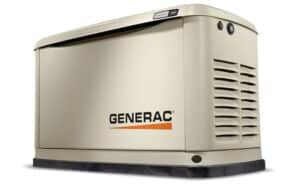
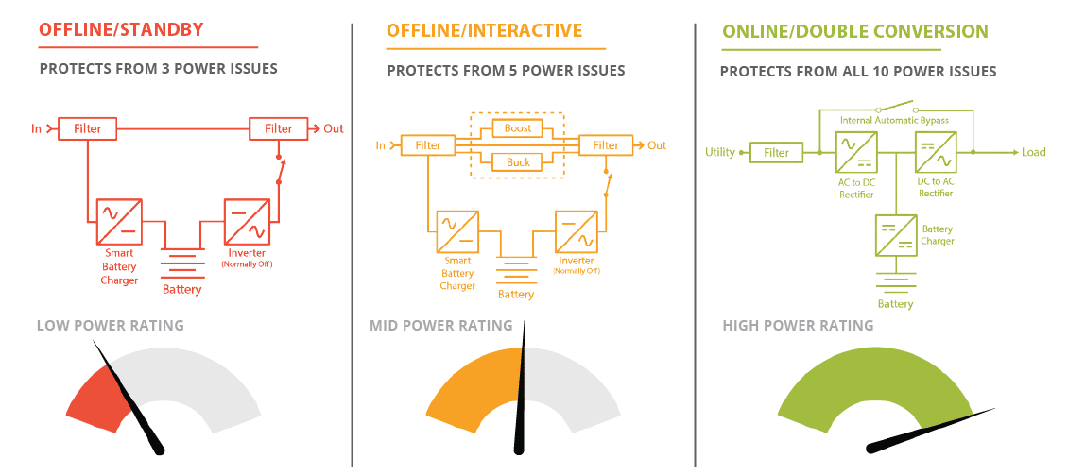
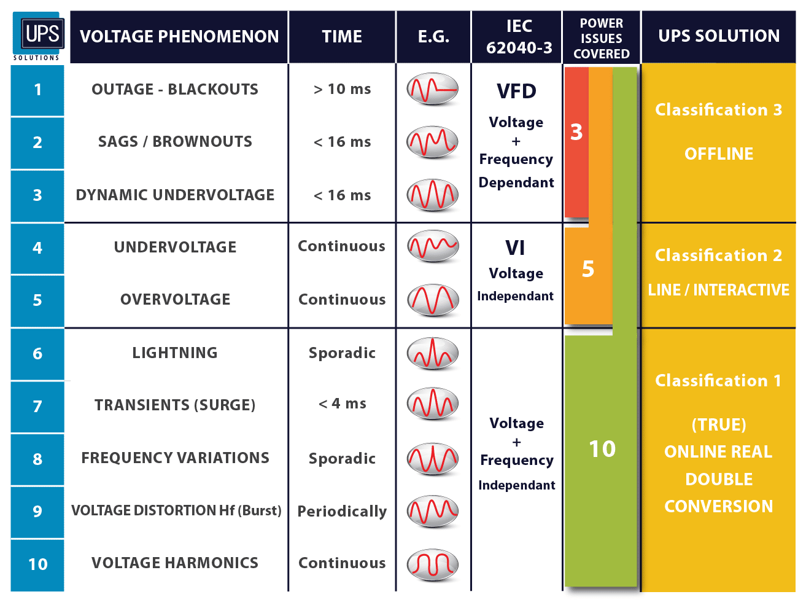
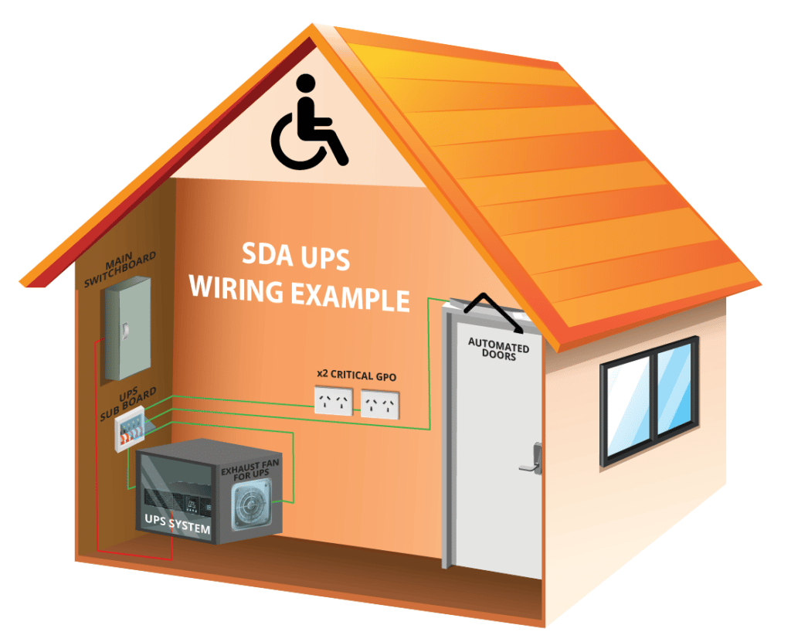
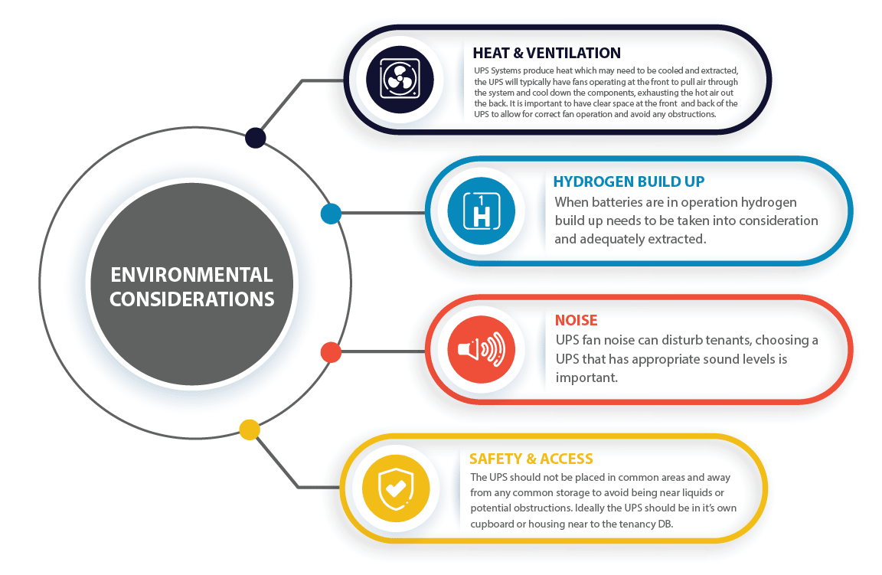
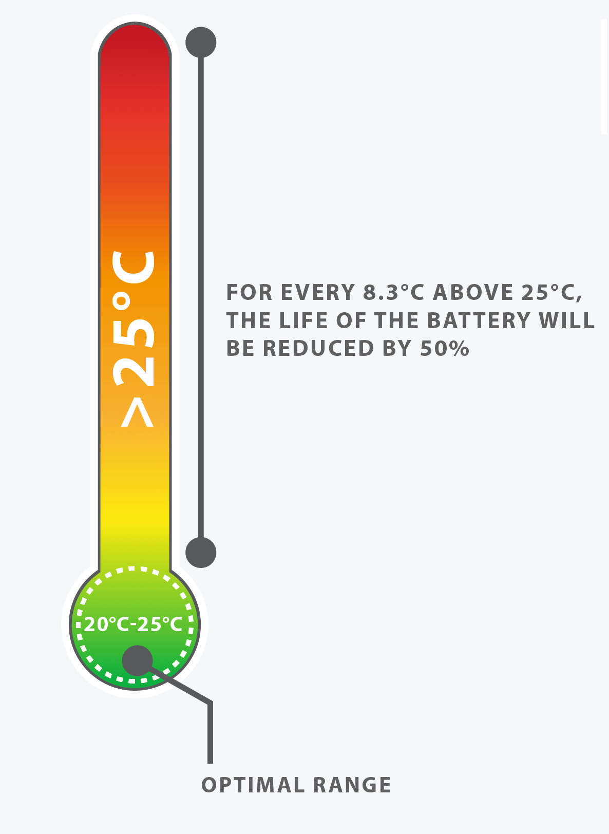

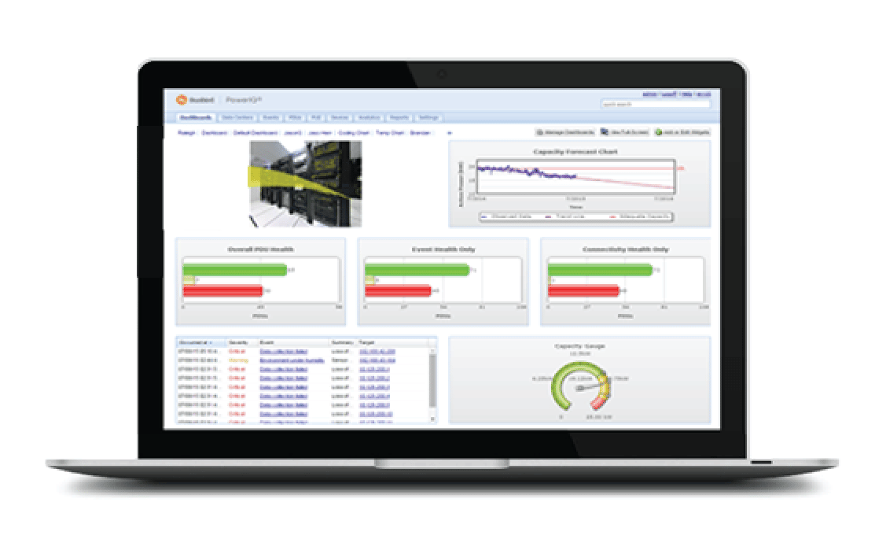
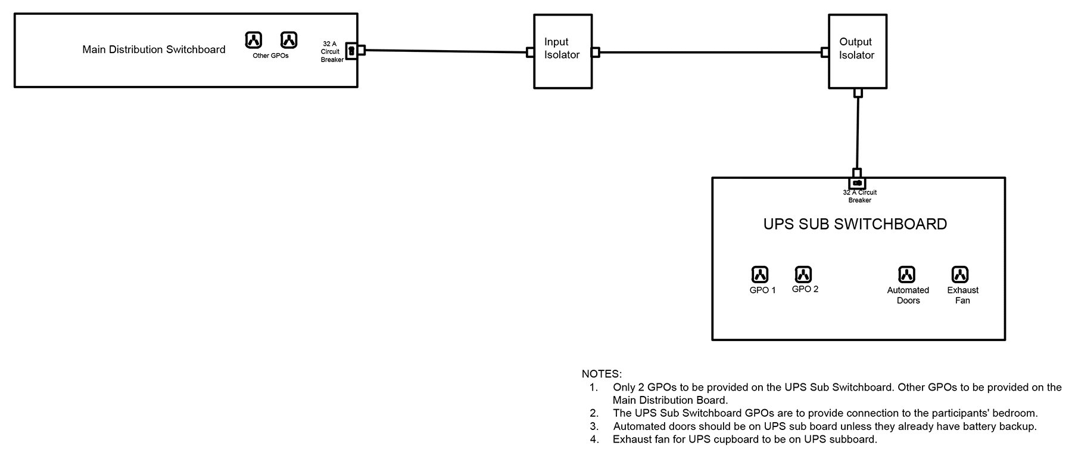
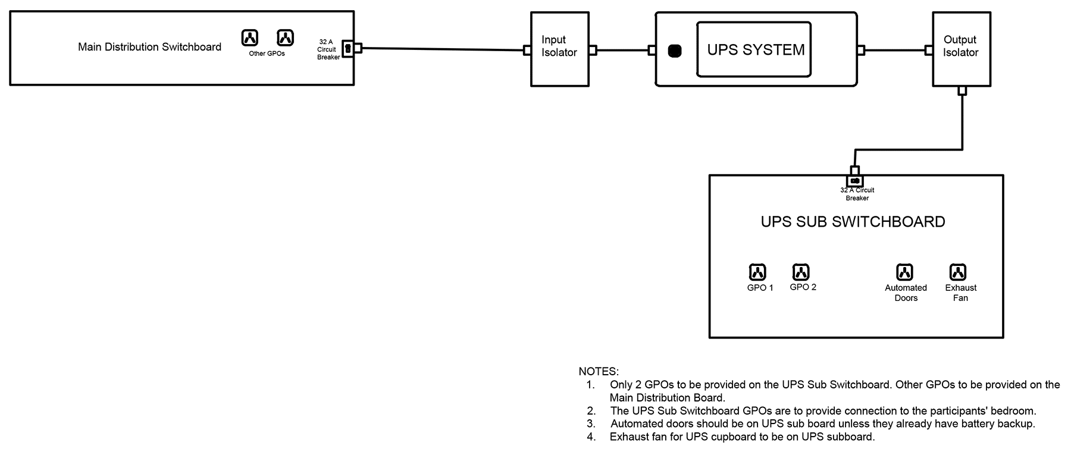
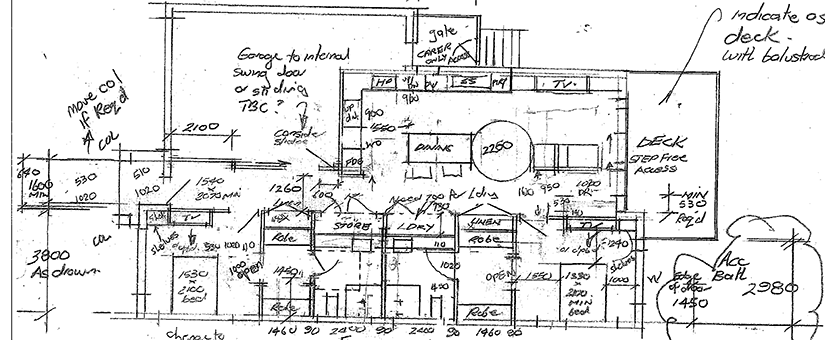
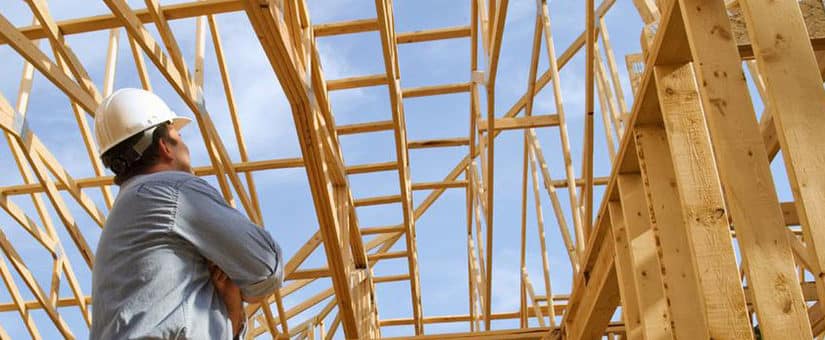
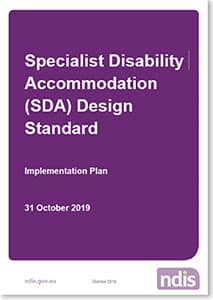 In summary, any SDA build that will not be completed, assessed and registered by 1 July 2021 will then need to meet the new SDA Design Standard’s minimum requirements unless the NDIA has granted an exemption.
In summary, any SDA build that will not be completed, assessed and registered by 1 July 2021 will then need to meet the new SDA Design Standard’s minimum requirements unless the NDIA has granted an exemption. 