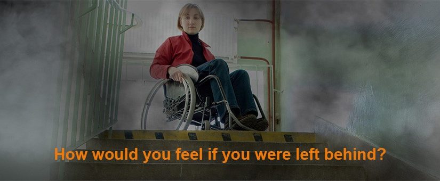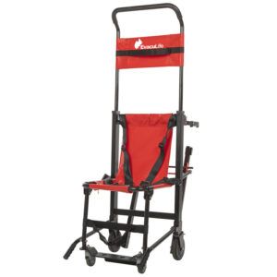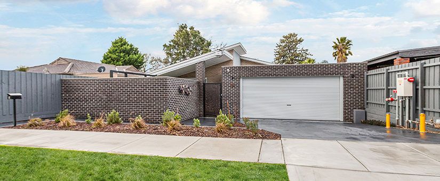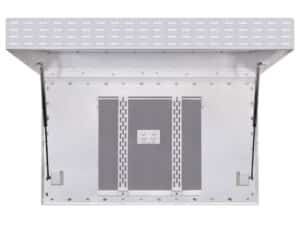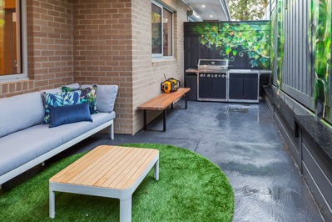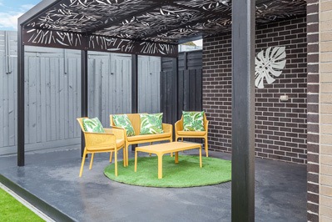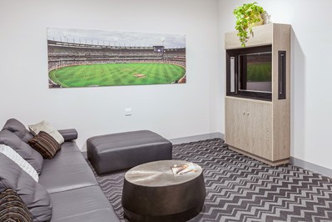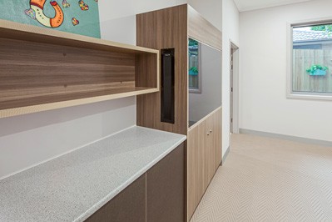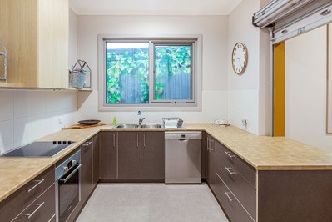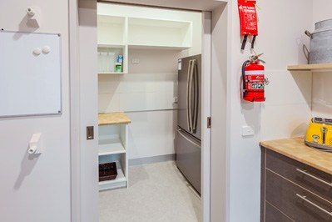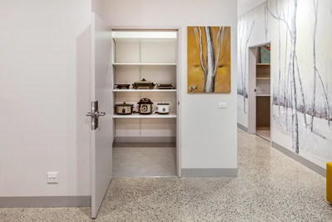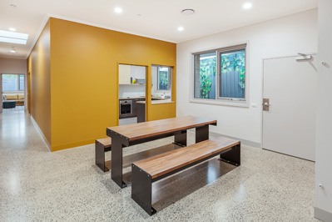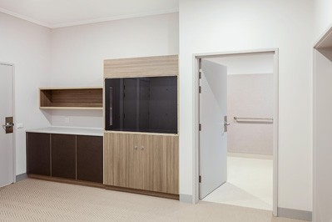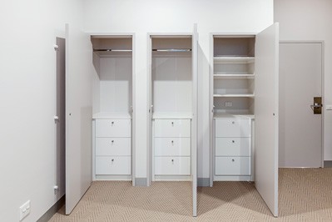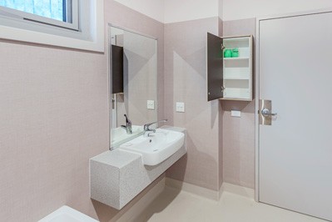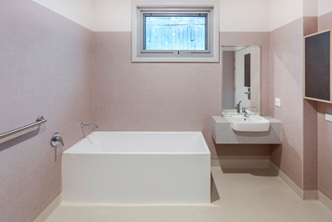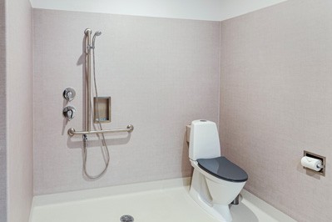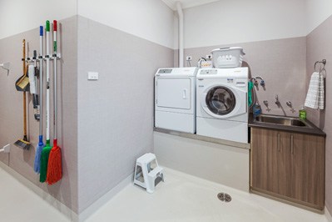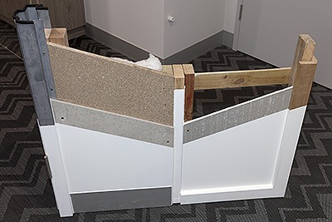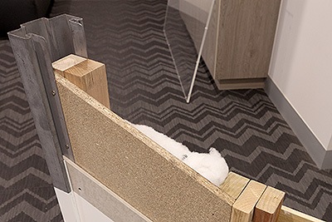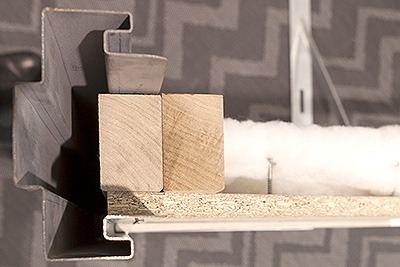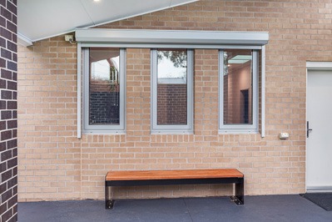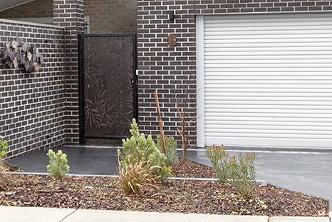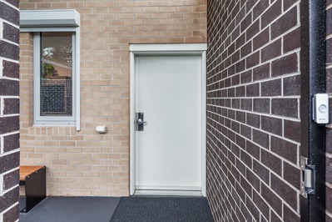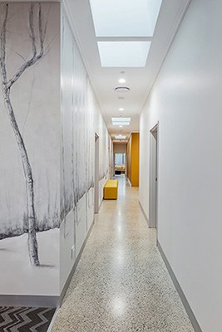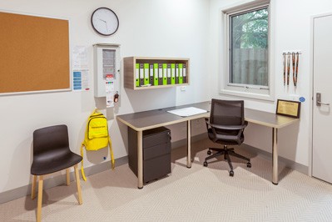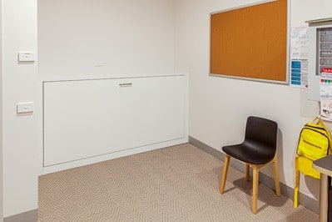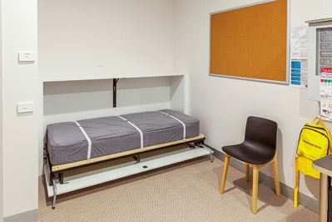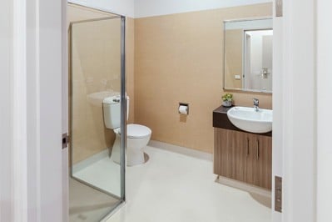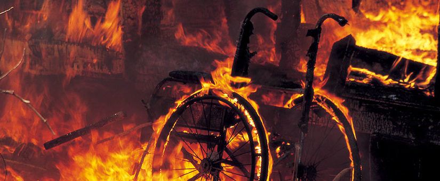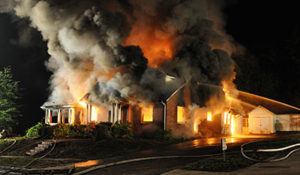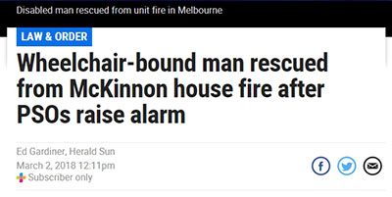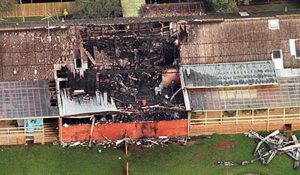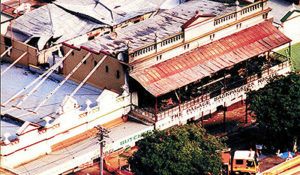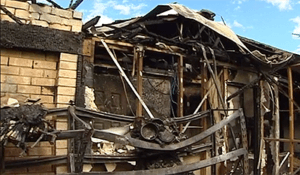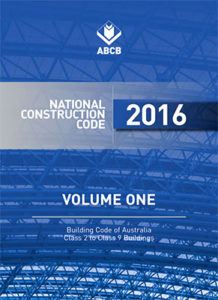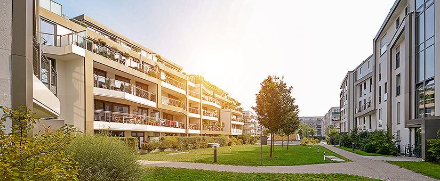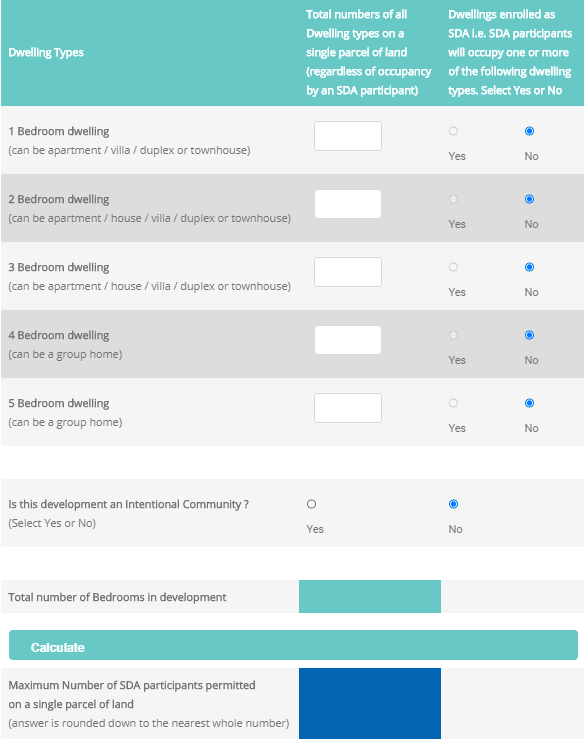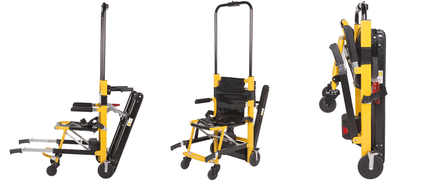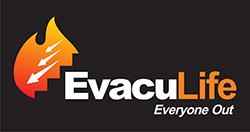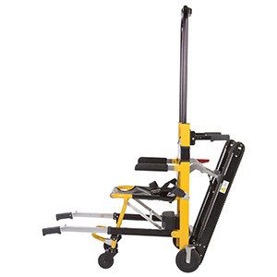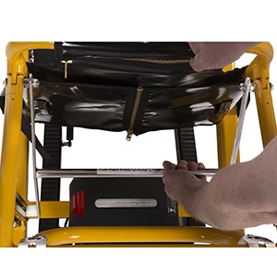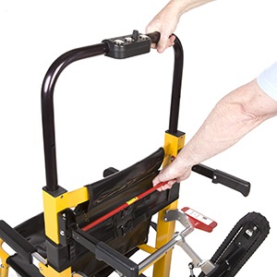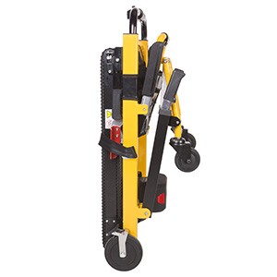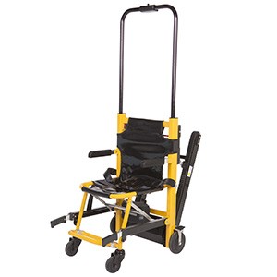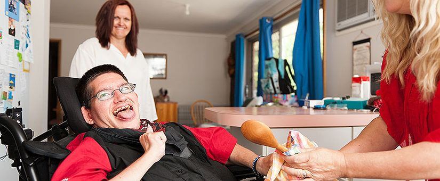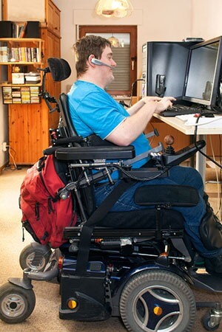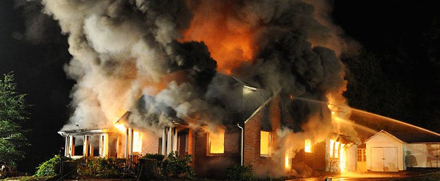Following on from my previous posts about the safety of participants in Specialist Disability Accommodation (SDA) I thought I would again challenge the status quo of what is perceived to be permitted building classifications vs safe building classifications.
How difficult is it to evacuate one SDA participant from a home in a fire? Now ask yourself, how you would evacuate 10, 20 or even 30 participants in an emergency? We have an SDA development on the books with 34 participants housed above ground level, how will they be evacuated?
We already know based on the SDA Pricing Arrangements for Specialist Disability Accommodation, building classifications 1a, 1b & 2 are permitted to house people with disability. But does everyone understand how quickly a home or apartment like this (without sprinklers) can be engulfed in a fire?
In the following video note the time the smoke alarm is activated, then how long until flashover is reached?
Now ask yourself. How many people could you evacuate? This applies to all four categories of SDA to varying extents, from High Physical Support, where participants rely heavily on carers due to mobility impairments, to Improved Liveability and Robust, where participants may have a sensory or neurological/cognitive/intellectual impairment also requiring carer assistance.
But such deaths will never happen!
- Disabled woman dies in horror Geelong house fire
- Disabled woman trapped in upstairs bedroom dies in West Footscray house fire
Download free
Personal Emergency Evacuation Plan PEEP Templates
Questions that need to be asked
- Should I be building Class 1a, 1b or 2 for SDA?
- Should the building codes be stronger in their enforcement of the safety of people with disability?
- Should certifiers and fire engineers do more to protect people with disability?
- Do I want to own a Class 1a, 1b or 2 building for SDA where occupants are unsafe?
Why can’t I house multiple aged people in class 1b & 2 but I can house people with disability?
Let’s compare aged care occupants and fully accessible/ high physical support SDA occupants and examine what they both have in common.
- Both cohorts have varying degrees of mobility impairment either from disability or aging.
- Both cohorts may have cognitive issues due to their disability/ dementia etc.
- Both cohorts may need assistance to transfer from their bed.
- Both cohorts cannot self evacuate down multiple flights of stairs.
So why should Residential care buildings for people with disability not have the same controls and protection in place as for the aged? After all, you can’t provide supported accommodation for the aged in a class 1b or class 2 dwelling when they have very similar occupant profiles.
What does the Building Code of Australia say?
Classifications
Class 1a is one or more buildings, which together form a single dwelling including the following:
(a) A detached house.
(b) One of a group of two or more attached dwellings, each being a building, separated by a fire-resisting wall, including a row house, terrace house, town house or villa unit.
Class 1b — is one or more buildings which together constitute—
a boarding house, guest house, hostel or the like that—
(i) would ordinarily accommodate not more than 12 people; and
(ii) have a total area of all floors not more than 300 m2 (measured over the enclosing walls of the building or buildings); or
Class 2 — a building is a building containing two or more sole-occupancy units.
Each sole-occupancy unit in a Class 2 building is a separate dwelling.
A Class 3 — the building is a residential building providing long-term or transient accommodation for a number of unrelated persons, including the following:
- A boarding house, guest house, hostel, lodging house or backpacker accommodation.
- A residential part of a hotel or motel.
- A residential part of a school.
- Accommodation for the aged, children, or people with disability.
- A residential part of a health-care building which accommodates members of staff.
- A residential part of a detention centre.
- A residential care building.
Class 9c — a residential care building
Definitions of a residential care building.
Residential care building means a Class 3, 9a* or 9c building which is a place of residence where 10% or more of persons who reside there need physical assistance in conducting their daily activities and to evacuate the building during an emergency (including any aged care building or residential aged care building) but does not include a hospital.
*9a is a hospital
It is easy to argue SDA for most categories would be at 100% so why are we still building SDA accommodation that is not ‘residential care buildings’?
Provision of Sprinklers.
Table E1.5 Requirements for sprinklers
| Occupancy | Where sprinklers are required |
| Class 2 or 3 building (excluding a building used as a residential care building) and any other class of building (excluding a building used as a residential care building) containing a Class 2 or 3 part.
|
Throughout the whole building, including any part of another class, if any part of the building has a rise in storeys of 4 or more and an effective height of not more than 25 m.
|
| Class 3 building used as a residential care building | Throughout the building and in any fire compartment containing a Class 3 part used for residential care. |
Performance Requirements
Whilst the Building Code of Australian includes requirements for emergency evacuation this disappointingly do not include any prescriptive requirements for people with disability.
However, as the BCA is performance-based life safety for people with disability is included, however, typically it is ignored by consultants involved with the delivery os SDA.
The performance requirements are as follows.
DP4 Exits
Exits must be provided from a building to allow occupants to evacuate safely, with their number, location and dimensions being appropriate to—
-
-
-
- the travel distance; and
- the number, mobility and other characteristics of occupants; and
- the function or use of the building; and
- the height of the building; and
- whether the exit is from above or below ground level.
-
-
DP6 Paths of travel to exits
So that occupants can safely evacuate the building, paths of travel to exits must have dimensions appropriate to—
-
-
-
- the number, mobility and other characteristics of occupants; and
- the function or use of the building.
-
-
When reviewing the definition of a Residential care building, it is clear that participants within SDA accommodation would be well above the minimum 10% of persons who reside there that need physical assistance in conducting their daily activities and to evacuate.
Why it is, therefore, acceptable to place SDA supported accommodation participants in buildings that have classifications that are not Class 3 or 9c?
Why should all four categories of SDA be built as Class 3
To answer this question we must refer back to the Pricing Arrangements for Specialist Disability Accommodation to understand who SDA is provided for.
SDA funding is only provided for participants who meet the eligibility criteria.
Participants who meet the eligibility criteria will have an extreme functional impairment and/or very high support needs.
It is not just required for people that use wheelchairs that cannot self evacuate in fully accessible and high physical support categories. This is because of the range of disabilities all participants may have:
- Physical – wheelchair users, amputees, ambulant, etc:
Participants will not be able to independently evacuate downstairs or may take a lot longer to evacuate due to their disability or because they use a walking frame, crutches or other mobility aid.
- Intellectual – autism, down syndrome, etc: Maybe able to
- Psychiatric – schizophrenia, depression, etc.
- Neurological – epilepsy, acquired brain injury, Parkinson’s disease, MS
- Learning disabilities – dyslexia, dyscalculia, dysgraphia
Participants may not react to smoke and fire alarms either delaying their evacuation or not knowing they need to evacuate.
- Sensory – hearing, vision, touch
Participants may not react to smoke and fire alarms due to deafness or participants with low vision cannot find their way out of a building due to low lighting levels.
NOTE: Remember, some participants will have multiple disabilities.
Should a ‘Wait in Place’ policy be considered?
My own personal opinion is a ‘wait in place’ strategy within suitably designed SOU fire compartments is the only solution. The design must ensure sufficient time for emergency services to access the site and then evacuate the participants’ floor by floor noting it typically takes four rescuers * to evacuate one person with a disability with a backup crew of four required for levels that are five floors above ground level.
* https://evaculife.com.au/blog/residential-high-rise-evacuation/
OOA and other staff cannot be responsible for the safe evacuation of participants as they do not have formal training. Additionally, OOA typically is provided at the ratio of one OOA to ten participants so having them try and manage an evacuation would be impossible. OOA has the same right as anyone else in the building to evacuate themselves as quickly as possible. The only people that can manage such an evacuation is the emergency services who are specially trained.
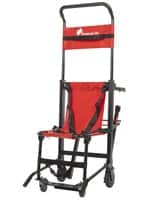
Refuges again should not be considered as it is not OOA (staff )responsibility to organise the transfer of participants into their wheelchairs and then transfer them into a refuge noting the size of the refuge that will be required to accommodate the number of participants on each level. Their OOA only role is to get out of the building and save themself.
*SDA Consulting is part of the Equal Access Group that also owns EvacuLife the leading supplier in Australia of evacuation equipment for people with disability.
So my question to you is,
How many deaths will it take before these regulations are applied correctly?
Q & A on Evacuation Planning for SDA
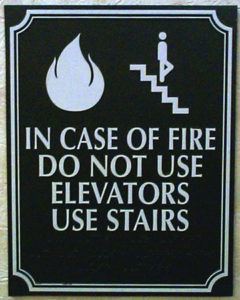
The following details my responses to the questions raised and are typical of questions I am often asked as I believe they provide a better understanding of the risks for all parties.
- Assuming 70% High Physical Support (HPS) is of limited consequence as we would need to consider a floor-by-floor case, which could have all HPS occupants.
Whether they classified as “high physical support” or “fully accessible” makes no real difference for an upper floor evacuation, neither cohort can self-evacuate.
- Unless manager and live-in carer (as distinct from OOA carer) is required to be present 24/7, this support cannot be relied on in the assessment, and will only be considered as part of redundancy study.
It would never be expected that an OOA, manager or live-in carer would assist in an emergency evacuation. It is not part of their training nor part of the typical job description. Additionally, it takes a significant amount of time for an OOA to use a sling to hoist someone out of bed into a wheelchair chair/ evacuation chair. I do not consider this to be a viable option in a life safety scenario.
- Need to understand what exactly HPS may mean – the NDIS Pricing Arrangements for Specialist Disability Accommodation talks about provision for ceiling hoists, but what is the expectation for occupants in the HPS category – is no ability to self-evacuate a reasonable expectation?
Understanding who the SDA is provided for is the first criterion. The SDA Pricing Arrangements states
“SDA funding is only provided for participants who meet the eligibility criteria. Participants who meet the eligibility criteria will have an extreme functional impairment and/or very high support needs
Fully Accessible
Housing that has been designed to incorporate a high level of physical access provision for people with significant physical impairment.
Participants typically use a manual wheelchair
High Physical Support
Housing that has been designed to incorporate a high level of physical access provision for people with significant physical impairment and requiring very high levels of support. Participants typically use a motorised wheelchair or are fully assisted.
It is important to understand, not all participants have a cognitive disability, their disability may be solely physical.
- Also, consider the BCA definition which discusses persons who ‘need physical assistance in conducting their daily activities and to evacuate the building during an emergency.
All SDA participants based on the SDA price Pricing Arrangements have an extreme functional impairment and/or very high support needs therefore even people in the lowest category of ‘Improved Liveability’ will require assistance due to their disability such as vision impairment, cognitive and ambulant disabilities.
- Assuming HPS occupants have no ability to self-evacuate, what procedures will the care provider have in place to manage the evacuation of SDA SOUs in a fire emergency?
My personal belief is the policy of evacuation for levels above ground and where an Evacuation Lift in accordance with BCA DP7 has not been provided should be to wait in place for emergency services evacuation. This can be managed as follows:
- All buildings that accommodate SDA participants should have fire sprinklers.
- All apartment are constructed as fire compartments as in a BCA class 3 or class 9c construction as they are residential care building.
- If compartmentation is not provided, a fire refuge provided to accommodate all participants on the level they reside either adjacent to or part of the stair as a fire-rated and smoke protected space may have its merits for improved livability participants, it, however, will not be suitable for FA & HPS as it will be reliant on a person transferring them at night from their bed to a wheelchair, then relocating them into the separate compartment. More about refuges here evaculife.com.au/blog/emergencymanagement-and-evacuation/
- What assumptions have been made that occupants of the Ground Level SOUs can evacuate without assistance? Does this mean no HPS SOUs will be located on Ground Floor?
On the basis participants have an extreme functional impairment and/or very high support needs Self-evacuation should not be considered.
- We would assume from a fire safety perspective that it is preferable to locate as many HPS occupants as possible on Ground Floor, which appears to be counter to the proposed strategy in the email below.
From an evacuation perspective, there is very little difference in HPS & FA participant abilities when applied to evacuation.
- Will all HPS occupants be able to be evacuated via a wheelchair? I.e. no occupants would be bed-bound, or otherwise unable to be immediately evacuated (with assistance) via a wheelchair – in other words, does the evacuation strategy and fire engineering response need to consider any other cases?
Most HPS participants will use motorised chairs and due to chair weights incl batteries and motors, it is not possible to carry them downstairs.
If an incident happens at night participants will be in bed. Both HPS & FA participants will most likely not be able to self-transfer back onto their chairs.
The use of evacuation chairs by emergency personal should be seriously considered to mitigate the risk from carrying etc. Consideration should also be given to those on ventilators and how breathing assistance will be maintained during evaculife.com.au/product/evaculife-elite-evacuation-chair/
- Are some HPS occupants able to evacuate on foot, without a wheelchair, with assistance?
No, as HPS participants have an extreme functional impairment and/or very high support needs and always use wheelchairs either independently or assisted,
- Are there any other risks associated with a fire emergency that may impact on the ability to safely evacuate occupants, such as loss of mains power? – e.g. are occupants likely to be reliant on mains powered devices for communication (e.g. induction loop), medical reasons (e.g. ventilators) or the like?
Participants on ventilators as above, however, most have a battery back up built-in. The other cohort where evacuation can have serious impacts is people with conditions like motor neurone disease, Amyotrophic lateral sclerosis (ALS)/ Lou Gehrig’s disease where if a participant is tilted back in a seated position like in an evacuation chair they will have serious issues in breathing.
Additionally people in IL SDA maybe deaf and not hear emergency alarms.
- What is the criterion for triggering the presence of OOA? E.g. Is this only for HPS occupants?
OA can apply to all categories. It comes down to requirements of the individual and what is included within their NDIS plan. As an example, you may also have people that are deaf, vision impaired etc.
- Is there a minimum ratio of OOA carers to SDA occupants?
The maximum permitted is 1:10 This post explains the options in more detail https://www.accessarchitects.com.au/vista-access-architects-blog/what
- Without getting into details of design at this stage, even at 2 storeys above Ground, evacuation via stairs is unlikely to be realistic in many cases. Therefore the design solution may need to focus on provisioning the lifts for emergency evacuation and creating temporary on-floor refuges where occupants can wait in relative safety to be evacuated by lift – this may involve use of lift lobbies and sub-dividing L1 and L2 into two separate fire compartments.
Unlikely to be realistic in many cases. Dividing a floor into separate fire compartments, the use of fire isolation lifts presents the same issues as fire refuges as discussed above. How do you get the FA & HPS participant out of their bed, into their chair and out to the place of safety?
Additionally should stairwells be a minimum 1200mm clear to allow for wheelchairs being carried by emergency personnel?
Building sprinklers add a lot to the fire safety design.
- As part of one of the points above, lifts may be the only feasible way for carers and those providing assistance to evacuate to travel up the building in an emergency as going against the flow of egress from the fire stairs, which already have a reduced discharge width, may not be possible.
Carers assisting with evacuation must not be factored into the fire engineered solution. Carers provide care, that’s all.
- Other design considerations will likely include upgrade of Ground to L2 to Class 3 equivalent (e.g. smoke detection system), a separate detection system for SDA SOUs connected to OOA SOUs, comms system between SDA SOUs and OOA SOUs (and FIP), separation of Ground Level public corridor with fire-rated construction between fire stair entry doors and glazed openings to car park, enhanced emergency lighting within SDA SOUs.
The alert system should also factor in participants that are hard of hearing.
- What qualifications will carers etc hold?
Qualifications to care, not assist with evacuation and should not be considered for that role.
Want more information on the evacuation of people with disability?
Check out the following blog posts
- evaculife.com.au/blog/stairway-evacuation-devices-fire-engineering-reports-and-the-building-codes/
- evaculife.com.au/blog/evacuation-of-people-with-a-disability/
- evaculife.com.au/blog/home-fire-safety-tips-for-high-risk-groups/
- evaculife.com.au/blog/lift-breakdowns/
- evaculife.com.au/blog/get-down-low-and-go-go-go/

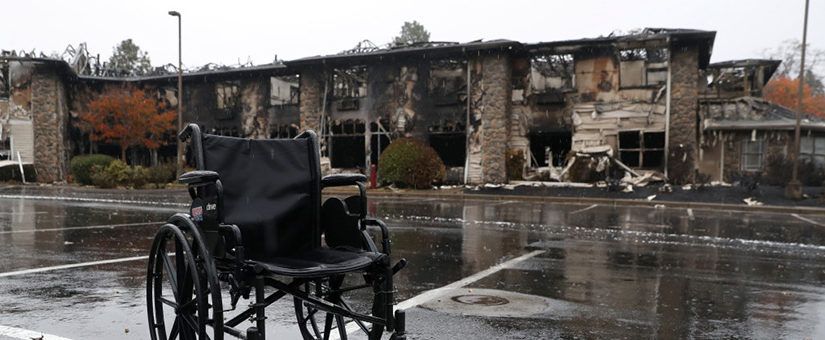
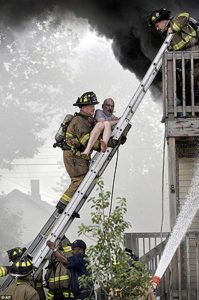
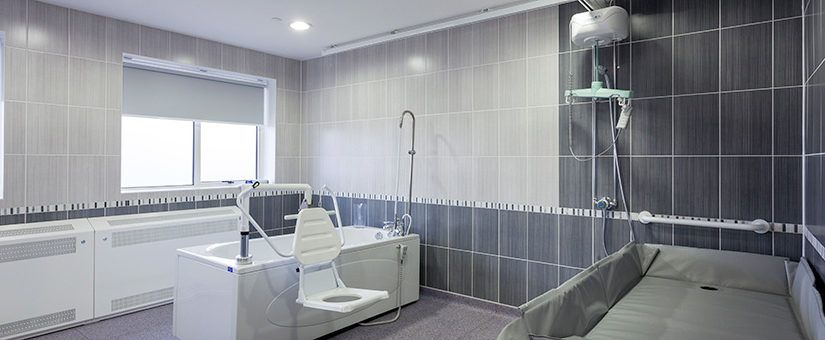
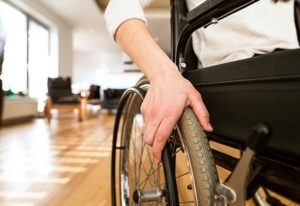 Once the dwelling is built, the SDA Assessor is required to undertake a site inspection to ensure all relevant features, as listed in the design requirements section of the SDA Design Standard for the relevant design category, have been provided. If the assessment is successful and the Final-as-built dwelling is deemed compliant, the Accredited Assessor will issue the applicant with a Final-as-built Certificate of SDA Category Compliance as well as a copy of the SDA Assessment Summary Form. These documents are required to enrol the dwelling as SDA with the NDIA.
Once the dwelling is built, the SDA Assessor is required to undertake a site inspection to ensure all relevant features, as listed in the design requirements section of the SDA Design Standard for the relevant design category, have been provided. If the assessment is successful and the Final-as-built dwelling is deemed compliant, the Accredited Assessor will issue the applicant with a Final-as-built Certificate of SDA Category Compliance as well as a copy of the SDA Assessment Summary Form. These documents are required to enrol the dwelling as SDA with the NDIA.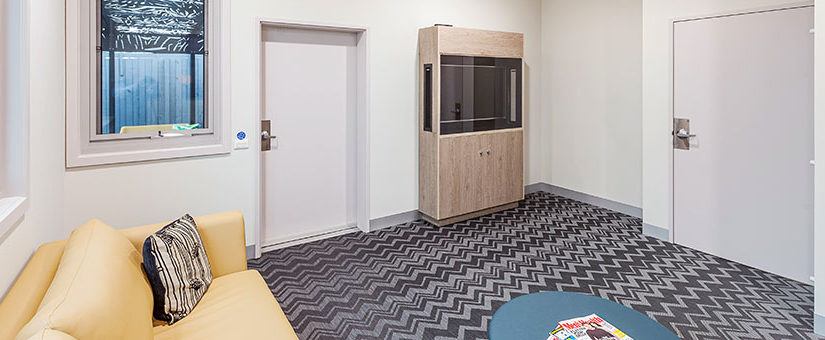
 A recently added feature to the Robust category within the new standard is the Breakout Room, a separate room designed to respond to the individual needs of the participant. It is not designed for use as a study of living / dining area but aimed at providing opportunities for learning, exploring, or relaxation. This type of room would typically contain equipment, sound and lighting for appropriate activities to each resident.
A recently added feature to the Robust category within the new standard is the Breakout Room, a separate room designed to respond to the individual needs of the participant. It is not designed for use as a study of living / dining area but aimed at providing opportunities for learning, exploring, or relaxation. This type of room would typically contain equipment, sound and lighting for appropriate activities to each resident.