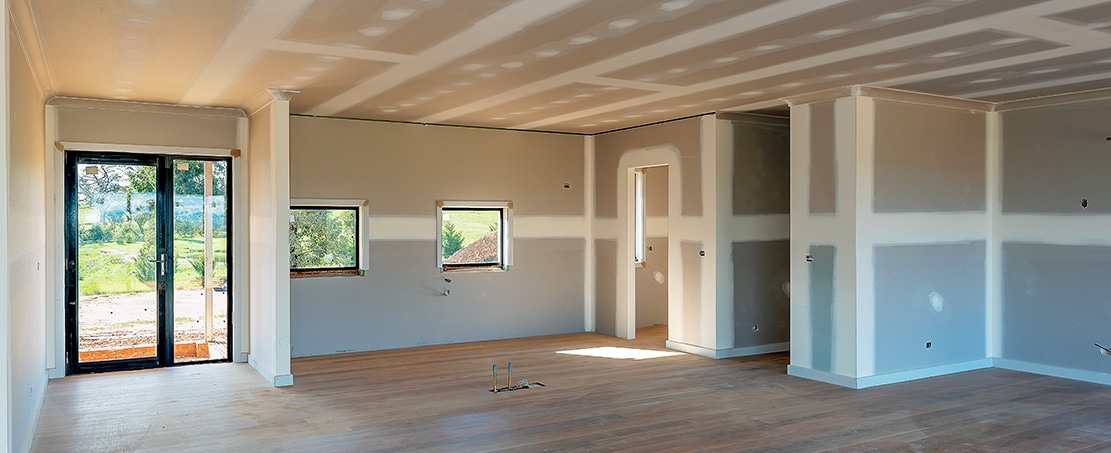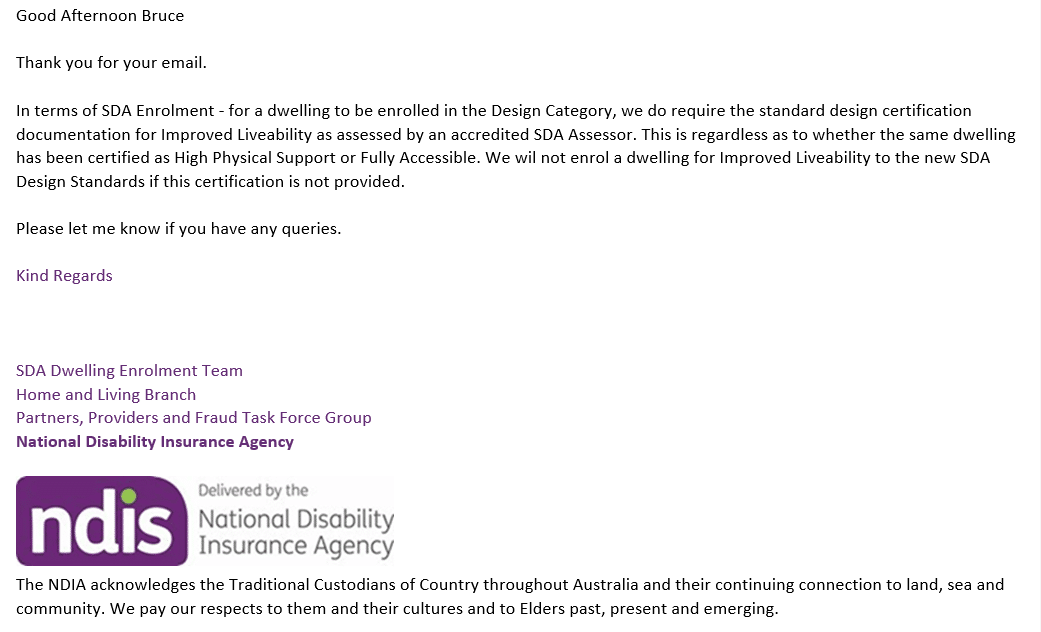-
1300 994 890Property Management1300 832 373Consulting & Certification
The Stupidity of Hybrid Design SDA

You cannot certify Hybrid SDA with Robust and High Physical Support or Fully Accessible for the same dwelling
What is a Hybrid SDA?
A Hybrid SDA house design can be used for all of the four categories, including Robust (RO), Improved Liveability (IL), Fully Accessible (FA) and High Physical Support (HPS). These are then marketed to the gullible or those who have not undertaken sufficient due diligence, leading to sales to the developer. Along with the sale, false promises are usually made about participant demand and expected returns on many occasions.
Since the inception of SDA, I have read articles and listened to podcasts where I keep hearing about the concept of ‘Hybrid Design’ for SDA, which includes Robust SDA, which I consider among the most ridiculous ideas for delivery.
Hybrid Design SDA without Robust
However, I believe a hybrid design for HPS, FA, and IL is a good approach and something we have already recommended to our clients. It provides a high level of flexibility for SIL providers. For example, someone may have a degenerative disease such as MS when they move in as an IL participant. Then, as their condition gets worse and they need FA and then eventually HPS accommodation, they can stay in the same home.
Backward and Cross Compatibility
The key part of hybrid design and part of the spin is backward and cross-compatibility of designs, i.e., if you build RO, you can also use it for IL. Or if you build HPS, you can also use it for FA, IL, and, in some cases, RO. This, however, is not correct nor as easy as it sounds.
HPS to FA
HPS to FA are generally backward compatible, as long as a peninsula toilet has not been provided within the bathrooms as detailed in the design standards, figure 8(e). This type of toilet pan is not compliant with FA.
HPS to FA & IL
Either HPS or FA to IL generally creates issues that are regularly overlooked. Unless the ‘Luminance Contrast’ requirements of the design standards part 19 Luminance Contrast Requirements.
This section calls up additional elements that cater for those with low vision or those who are blind that apply to IL SDAs only, including:
- Luminance contrast to doors,
- Solid (and non-translucent) contrasting glazing strips to glazing,
- The toilet seat shall have a minimum luminance contrast of 30% with the background and
- Colour contrast shall be provided between floor surfaces and wall surfaces.
- Solid (and non-translucent) contrasting glazing strip of 75mm width to any glazed area which could be mistaken for an opening.
These requirements are rarely applied to HPS and FA dwellings, necessitating upgrades and recertification. Even if they were applied, recertification for a change of category would be required.
RO and IL
Whilst spatially, there is no difference between an RO and IL build, each category has its own unique prescriptive requirements, which add to the construction cost.
For an RO build, the following are some of the additional costs incurred:
- Impact-resistant wall linings.
- Solid core doors.
- Vandal-resistant door hardware.
- Laminated glass or polycarbonate resin thermoplastic material to windows.
- Vandal-resistant door hardware.
- Heavy-duty joinery.
- Sound insulation to bedrooms.
- Additional egress doors for staff safety.
As detailed above, the luminance contrast requirements also apply for an IL build, which is rarely considered in an RO build.
What About Robust Compatibility with HPS, FA and IL?
Before we discuss the unique parts of building design for Robust, it is critical to have an understanding of what a typical Robust participant is.
Profile of a Robust Participant
The term “robust” is used to describe participants who have complex needs and require a more comprehensive support plan. A Robust participant may have an intellectual (including autism, down syndrome, acquired brain injury, pica and Prader-Willi syndrome), psychosocial disability or other behaviours of concern that prevent them from safely living with other people.
What is Psychosocial
“Psychosocial disability is a term more commonly used to describe a disability that may arise from a mental health issue.” (NDIS)
Psychosocial disability is not about a diagnosis, it is about the functional impact and barriers which may be faced by someone living with a mental health condition. A psychosocial disability arises when someone with a mental health condition interacts with a social environment that presents barriers to their equality with others.
Psychosocial disability may restrict a person’s ability to:
- be in certain types of environments
- concentrate
- have enough stamina to complete tasks
- cope with time pressures and multiple tasks
- interact with others
- understand constructive feedback
- manage stress.
Someone with a psychosocial disability may require support to overcome the barriers to social inclusion they face.
Past experiences of trauma are common for people with psychosocial disability. It is important to be sensitive to the possible impacts of trauma, which may be lifelong when providing support.
Requirements of a Robust House
We have previously blogged about building Robust SDAs to demonstrate that the design must use resilient but inconspicuous materials to reduce the risk of injury, minimise neighbourhood disturbances and cope with heavy use. This includes secure windows, doors and external areas, high-impact wall lining, fittings and fixtures such as blinds and door handles, soundproofing, and laminated glass.
The design should also include adequate space and safeguards to support the needs of residents with complex behaviours and provide areas for retreat for other residents and staff to avoid harm.
Additional Costs for a Robust Build
The following are some of the key areas of additional cost to build a Robust dwelling:
- Impact-resistant wall linings.
- Solid core doors.
- Vandal-resistant door hardware.
- Laminated glass or polycarbonate resin thermoplastic material to windows.
- Vandal-resistant door hardware.
- Heavy-duty joinery.
- Sound insulation to bedrooms.
- Additional egress doors for staff safety.
The link above, ‘Why Robust SDA is Failing Participants, Carers and Investors, ’ also details additional costs usually incurred by both the participant and owner when someone moves in.
Robust Participants
While designing Robust Specialist Disability Accommodation (SDA) houses, the SDA Pricing Arrangements state that a house must cater to at least two participants.
However, some designs cater to up to five participants plus OOA (onsite overnight assistance). The issue is that in most cases, Robust participants cannot share a home with anyone else due to their behavioural issues, and segregating parts of a dwelling between participants is not permitted except for areas like a kitchen due to the restrictive practice requirements. There are some very rare cases where participants share that they have grown up together; however, we could comfortably say 99% of dwellings are single-occupant.
This means any house built for Robust will, at best, have a 50% occupancy at any time if it has been built for two participants plus OOA remembering a Robust participant cannot share with any other category.
So Why?
Why would you build a house for use as HPS, FA and IL then include the additional provisions for Robust SDA that will only ever have one participant living in it at any time? What is the point of developing a hybrid design that includes Robust?
If you build a three-bedroom for HPS, why would you add a significant cost premium to include all the Robust elements such as wall linings, solid core doors, and toughened glass when the best return you will likely get will be based on one participant? It makes no sense and wastes investors’ money.
Additional Resources
Bruce has over 32 years of experience in disability access, architectural design, documentation & project management
He formed Equal Access Pty Ltd in 2006 in response to growing recognition, that whilst businesses were being urged to respond to their obligations under the Disability Discrimination Act, the majority of assistance available was focused almost entirely upon the needs of the individual with a disability without an understanding of the impacts and practicalities for building owners, managers and consultants.
Bruce also specialises in evacuation procedures and policy for people with a disability and is a member of the Standards Australia development committee FP-017 Emergency Management Planning – Facilities (AS3745)

