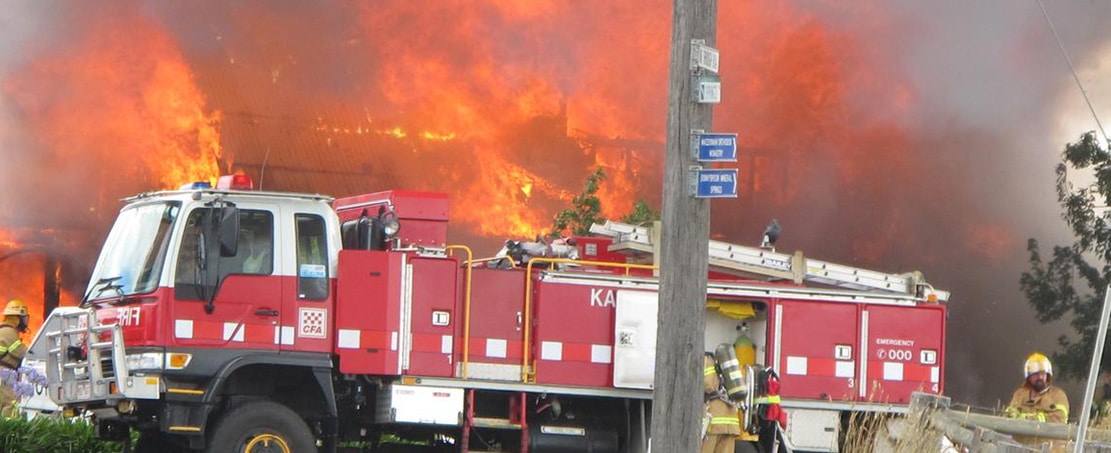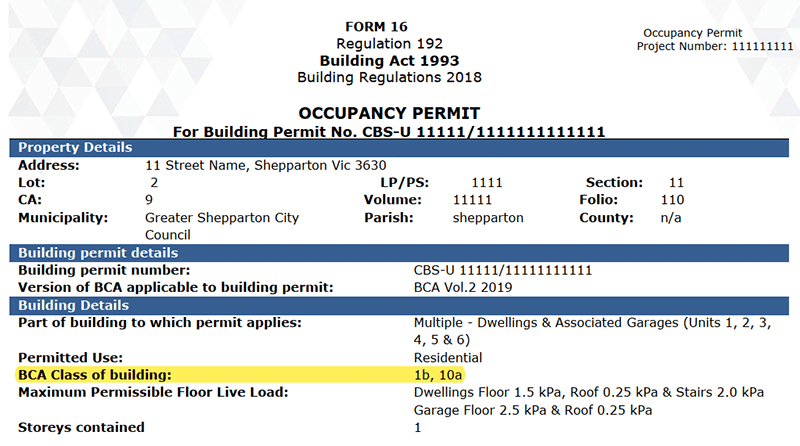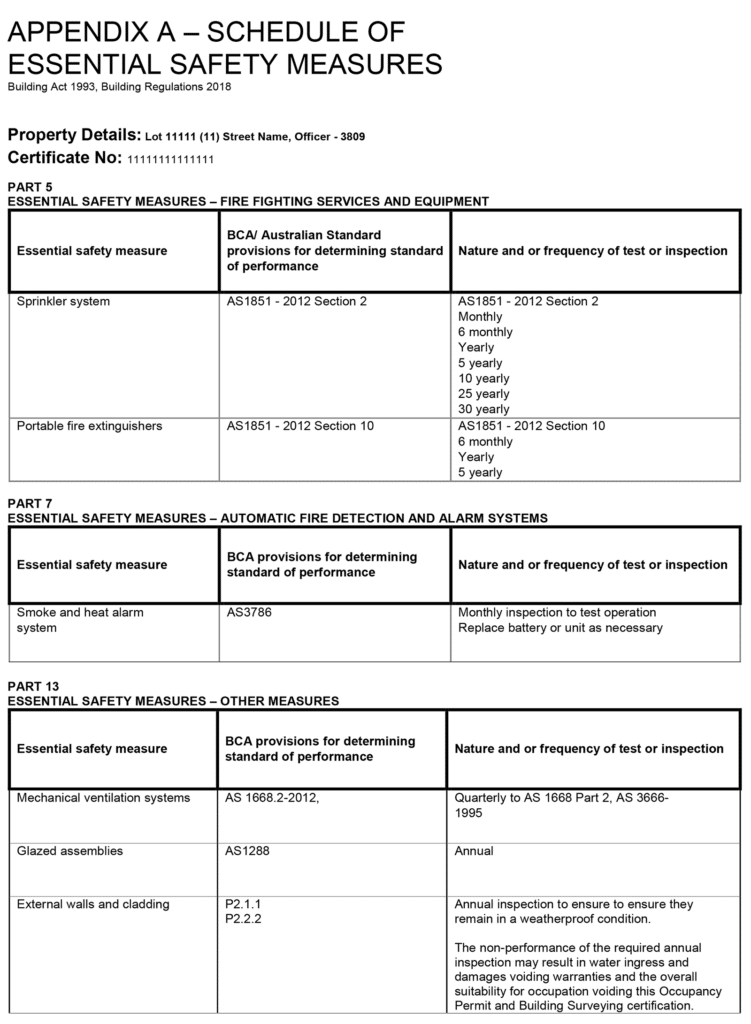-
1300 994 890Property Management1300 832 373Consulting & Certification
Why the SIL, STA, MTA or SDA Accommodation you’re Providing may be Operating Illegally

Have you confirmed before trading within your SIL, STA, SDA or MTA house that it has the correct building classification? Is it a Class 1a, Class 1b, Class 2 or Class 3?
All approved dwellings will have an occupancy permit (OP), which will state the approved use of that dwelling in the form of a classification.
If the building classification is Class 1a, It may not be fit for purpose.
We have often been asked to manage SIL, STA or MTA properties with an OP for Class 1a, which we decline.
It is not a simple case of renting a standard house and starting a STA, MTA or SIL business. The same applies to incorrectly classified SDAs.
Classifications for Housing
The Building Code of Australia categorises types of buildings by their use. As an example
- Class 1a are houses, villas or townhouses
- Class 1b is a boarding house, guest house, hostel or the like
- Class 3 is a residential building providing long-term or transient accommodation for a number of unrelated persons, such as:
- Boarding house, guest house, hostel, lodging house, backpacker accommodation,
- Accommodation for the aged, children, or people with disability
- A residential care building.
- There are further classifications for commercial and industrial buildings.
Should an individual or organisation operate a business from a building that does not have the correct Class, it will be seen as being used illegally.
This is important because each category has prescriptive requirements, especially around life safety and emergency evacuation.
Should SIL, STA, MTA or SDA be operating within Class 1a, Class 1b or Class 3 Dwelling?
Class 1a Buildings
A Class 1a house is typically used for a single occupant of a related family.
Class 1b Buildings
Class 1b buildings can be a boarding house, guest house or hostel that has a floor area less than 300 m2 and ordinarily has less than 12 people living in it. It can also be 4 or more single dwellings located on one allotment which are used for short-term holiday accommodation.
A Class 1b building can be defined as one with a total floor area of less than 300 m2 (measured over the enclosed or outer wall of the whole Class 1b building) and where not more than 12 people would ordinarily be resident. Any accommodation larger than this would usually be defined as a Class 3 building, such as a hotel, motel, backpackers etc.
The Class 1b classification can attract concessions applicable to Class 3 buildings. These concessions allow people to rent out rooms in a house or run a bed and breakfast without complying with the more stringent Class 3 requirements. The reasoning is that the smaller size of the building and its lower number of occupants represent reduced fire risks.
Apart from their use, the primary difference between Class 1a and Class 1b buildings is that the latter requires a greater number of smoke alarms and, in some circumstances, access and features for people with a disability.
NOTE: SIL, STA & MTA typically require the signing of a lease agreement.
Class 3 Buildings
A Class 3 building is a residential building providing long-term or transient accommodation for a number of unrelated persons.
Class 3 buildings, when applied to NDIS accommodation, could include the following:
- A boarding house, guest house, hostel, lodging house or backpacker accommodation.
- Accommodation for the aged, children, or people with disability.
- A residential care building. See details below.
Class 3 buildings provide accommodation for unrelated people. The length of stay is unimportant.
Some exceptions to this classification include certain bed and breakfast accommodations, boarding houses, guest houses, hostels, lodging houses and the like, which fall within the concession provided for Class 1b buildings.
Class 3 buildings include a building that houses elderly people or other people who require special care (in some States or Territories, it is not acceptable for a Class 1b building to be used to house elderly people or other people who require special care – it is recommended the local building regulatory body be consulted)
Residential Care Building
A Class 3, 9a or 9c building which is a place of residence where 10% or more of persons who reside there need physical assistance in conducting their daily activities and to evacuate the building during an emergency (including any aged care building or residential aged care building) but does not include a hospital.
I have previously blogged on the topic of Fire and Life Safety of Specialist Disability Accommodation, which also addresses the correct classification of SDA, www.sdaconsulting.com.au/failures-of-sda-and-fire-safety
The occupants of SIL, STA and MTA are no different to participants within Specialist Disability Accommodation (SDA) and the definition of a Residential Care Building is very clear, “where 10% or more of occupants need physical assistance in conducting their daily activities and to evacuate the building during an emergency.
It is reasonable to state that 100% of SIL, STA and MTA participants meet that definition as that is the purpose of that type of accommodation.
Life Safety and Disability Access Requirements
The following are the requirements for Class 1 and Class 3 homes, including life safety and disability access provisions. We have intentionally excluded the fire separation requirements.
Class 1a Buildings
Smoke Alarms
In a Class 1a building, smoke alarms must be located in—
- any storey containing bedrooms, every corridor or hallway associated with a bedroom, or if there is no corridor or hallway, in an area between the bedrooms and the remainder of the building; and
- each other storey not containing bedrooms.
Accessibility Provisions
Nil (Some states have LHA provisions, but we do not consider these accessible).
Class 1b Buildings
Smoke Alarms
In a Class 1b building, smoke alarms must be located in—
- every bedroom; and
- every corridor or hallway associated with a bedroom, or if there is no corridor or hallway, in an area between the bedrooms and the remainder of the building; and
- each other storey.
Lighting to assist evacuation
In a Class 1b building, a system of lighting must be installed to assist evacuation of occupants in the event of a fire, and—
- be activated by the smoke alarm required by 9.5.3(b); and
- consist of—
- a light incorporated within the smoke alarm; or
- the lighting located in the corridor, hallway or area served by the smoke alarm.
Accessibility Provisions
Access requirements for a Class 1b building are as follows:
- A boarding house, bed and breakfast, guest house, hostel or the like, other than those described in (a) — to and within—
- 1 bedroom and associated sanitary facilities; and
- not less than 1 of each type of room or space for use in common by the residents or guests, including a cooking facility, sauna, gymnasium, swimming pool, laundry, games room, eating area, or the like; and
- rooms or spaces for use in common by all residents on a floor to which access by way of a ramp complying with AS 1428.1 or a passenger lift is provided.
Accessibility is to meet the requirements of AS1428.1.
Class 3 Buildings
Life Safety Equipment
- The provision of equipment for Class 3 residences is complex and the following is an example of some of the requirements that typically need fire-engineered.
- Smoke alarm system
- Smoke detection system
- Smoke alarm system
- Building occupant warning system
- Fire sprinklers
- Fire hose reels
- Fire extinguishers
- Fire sprinklers
- fire alarm monitoring system connected to a fire station or fire station dispatch centre
- Self-closing doors
Accessibility Provisions
Access requirements for a Class 3 building are as follows:
- For a Class 3 building, access requirements are as follows:
- Common areas:
- From a pedestrian entrance is required to be accessible to at least 1 floor containing sole-occupancy units and to the entrance doorway of each sole-occupancy unit located on that level.
- To and within not less than 1 of each type of room or space for use in common by the residents, including a cooking facility, sauna, gymnasium, swimming pool, common laundry, games room, TV room, individual
shop, dining room, public viewing area, ticket purchasing service, lunch room, lounge room, or the like. - Where a ramp complying with AS 1428.1 or a passenger lift is installed—
- to the entrance doorway of each sole-occupancy unit; and
- to and within rooms or spaces for use in common by the residents.
- The requirements of 3. only apply where the space referred to in 3:1 and 3:2 is located on the levels served by the lift or ramp.
- To and within sole-occupancy units — in accordance with Table D4D2b.
- Common areas:
Table D4D2b: Requirements for access for people with a disability – sole occupancy units require one required accessible sole-occupancy unit to be provided and meet the requirements of AS1428.1.
Implications of Operating Illegally
Operating an SIL, STA, MTA and even SDA within a building with the incorrect classification will make operators liable should any issues arise that your insurance potentially covers. These could be slips, trips, falls, fires resulting in emergency evacuation, injury, or even multiple deaths.
Additionally, as we have seen with student accommodation operating in class 1a dwellings, councils regularly undertake crack-downs to identify inappropriate use of buildings within communities. These generally result in building notices or building orders being issued with instructions to undertake immediate safety works whilst obtaining a permit for the buildings’ correct use.
We recommend that all operators speak directly with your local councils and request the building occupancy details, including its classification, then seek professional advice from a registered building surveyor.
Examples of an Occupancy Permit

Periodic Inspections – Essential Safety Measures
One critical element that is also included within an occupancy certificate is that they detail when mandatory periodic inspections must be undertaken for elements such as (varies by state):
- exit doors
- early warning systems
- emergency lifts
- emergency lighting
- emergency power supply
- emergency warning systems
- exit signs
- fire extinguishers
- fire detection and alarm systems
- fire hydrants
- fire isolated stairs
- fire rated materials
- paths of travel to exits
- smoke alarms
- smoke control systems
- sprinkler systems.
Acquiring a copy of the occupancy certificate is essential so these inspections can be scheduled. Failing to undertake these inspections will lead to serious prosecution.
The building owner is also responsible for ensuring the use of the building is not unlawful. They must also prepare an annual ESM (Essential Safety Measures) report on the building’s essential safety measures. You may authorise an agent, such as a specialist maintenance contractor, to complete the report. The annual essential safety measures report needs to be in accordance with the approved form.
An example of an ESM schedule has been provided at the end of this post.
ESMs act as a first line of defence in the event of a fire
Essential Safety Measures (ESMs) are safety features required for a building to protect occupants in case of a fire. Non-compliance with ESMs not only puts occupants at risk but also passers-by and adjoining buildings.
Maintained ESMs can give occupants more time to exit the building and lessen the chance of spreading fire. The maintenance of ESMs and keeping exits and pathways clear are the owners’ responsibility.
Owners need to make sure that ESM maintenance and inspection (including repairs) are carried out and that records are made available. If they are not, owners could be fined.
Essential safety measure responsibilities
- Councils have responsibility for the enforcement of building safety within their municipality.
- The municipal building surveyor or chief officer of the relevant fire authority is responsible for enforcing the maintenance provisions of the Regulations.
- Building occupiers have an obligation to ensure all exits and paths of travel to exits are kept readily accessible, functional and clear of obstructions.
- Building owners must ensure that an essential safety measure is maintained so that it operates satisfactorily.
Consequences of failing to comply
Non-compliance may result in an infringement notice issued by the Council or the Fire Authority, along with a fine. In Victoria, fines can amount to over $35,000 for an individual and over $245,000 for companies prosecuted. Other states have similar penalties.
It may also result in prosecution and more substantial fines. More importantly, non-compliance could put building occupants at risk.
Example of an ESM Schedule

Bruce has over 32 years of experience in disability access, architectural design, documentation & project management
He formed Equal Access Pty Ltd in 2006 in response to growing recognition, that whilst businesses were being urged to respond to their obligations under the Disability Discrimination Act, the majority of assistance available was focused almost entirely upon the needs of the individual with a disability without an understanding of the impacts and practicalities for building owners, managers and consultants.
Bruce also specialises in evacuation procedures and policy for people with a disability and is a member of the Standards Australia development committee FP-017 Emergency Management Planning – Facilities (AS3745)
Categories
Recent Posts
- Creating Accessible and Inclusive Housing: Universal Design in SDA
- Understanding Luminance Contrast and Colour Contrast for SDA
- Disability Fire Safety Forum: Specialist Disability Accommodation
- Converting an Existing House to Specialist Disability Accommodation
- Why Robust SDA is Failing Participants, Carers and Investors

