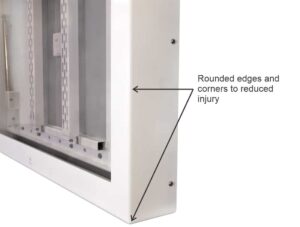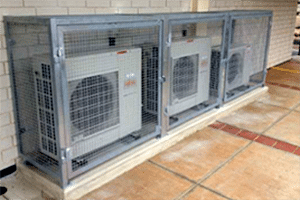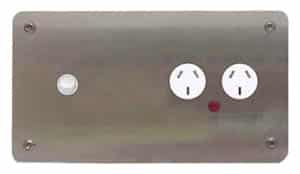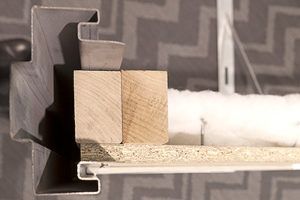-
1300 994 890Property Management1300 832 373Consulting & Certification
Why Robust SDA is Failing Participants, Carers and Investors

Most ‘Robust SDA’ properties being delivered to the market are falling short of meeting the requirements of participants, care providers, and investors. This is because there is minimal understanding of the requirements of participants, and little thought has been given to the design of the dwelling. Instead, we are seeing standard home designs being adapted to the requirements of the SDA design standards and delivering a poor result. Another issue developers and investors face is that the SDA Design Standard includes few prescriptive requirements and guidance for developing Robust SDA.
What is a restrictive practice?
The NDIS Act 2013 defines restrictive practices as interventions that restrict the rights or movement of people with disability, and under specific regulations and oversight, there are five types of restrictive practices that should be carefully considered within a positive behaviour support framework.
Five restrictive practices are subject to regulation and oversight by the NDIS Commission. These are chemical restraint, mechanical restraint, physical restraint, environmental restraint and seclusion.
Whilst Robust SDA houses must cater for at least 2 participants, some designs we have seen cater for 5 participants plus OOA (onsite overnight assistance). The issue we see, however, is that 99% of the Robust participants cannot share a home due to their behavioural issues. Segregating parts of a dwelling from participants is generally not permitted except for areas like a kitchen due to the restrictive practice requirements.
We also see sub-standard products used in the builds that do not meet the Robust requirements or perform as required. The following photos provide some examples.
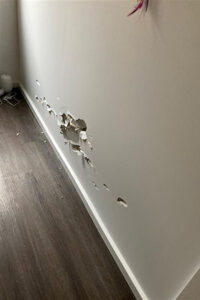
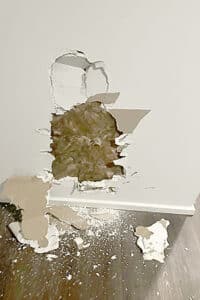
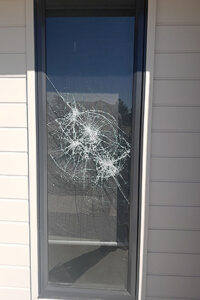
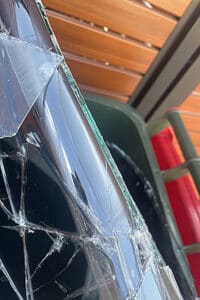
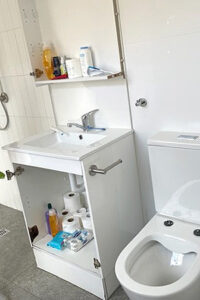
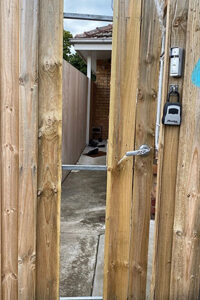
Impact Resistant Paperface Plasterboard
I believe that impact-resistant paperfaced plasterboard products fall short of meeting the requirements of Robust dwellings as they are easily damaged. In the case of Impactchek, yes, it has a mesh at the back to prevent, say, kicking holes in it; however, as it is plasterboard, the surface and plaster layers can be easily damaged. Additionally, with some participants, if the paper-faced surface is damaged, they will peel this off the sheets very easily, leaving exposed plaster, which will be picked at.
Ongoing Maintenance
When Robust dwellings are not constructed satisfactorily or fail to meet participant requirements, the dwellings are easily damaged. We repeatedly see holes being put in walls by feet, heads and fists or another object in the house, doors ripped off their hinges, standard joinery having doors and drawers destroyed, windows smashed, and plumbing fixtures and fittings replaced.
But who should pay for these repairs?
Is it the participant who made the damage and payment taken from their plan? The SIL caring for the participant, or should it go back on the owner for not providing a dwelling that is fit for purpose? We face this battle daily with the Robust dwellings we are managing.
I would argue that if the dwelling were built to be fit for purpose, damage would be minimal, and maintenance costs would be reduced substantially.
What type of Robust SDA should you Build?
As detailed in the pricing arrangements, the design must cater to at least two participants when developing a house for Robust SDA. In this case, technically, an additional break-out area should also be provided to manage behavioural issues. However, as discussed above, it is highly unlikely that two participants can share a single dwelling due to the inability to live under one roof. This means you will build at least two participants’ homes but only receive 50% of the return the dwelling could earn.
Instead, the only solution that stacks up is constructing individual villas or units designed for a single participant with OOA and fire sprinklers. We would expect suitable sites to accommodate a minimum of two such Robust dwellings.
We have already prepared a blog post on How to Build Robust SDA; however, we do not see these recommendations incorporated into designs resulting in substandard builds.
Comparing the Returns
The following table compares the returns between building a house vs individual units/villas.
These figures are based on developing Robust SDA in south-east Melbourne using the pricing arrangements Version 1.2 (Released 12 July 2023)
Two Resident Robust House
| Rate Per Resident | $89,421 |
| Potential Earnings | $178,842 |
| Expected Return | $89,421 (one resident) |
| Financial Loss | $89,421 |
Three Resident Robust House
| Rate Per Resident | $65,566 |
| Potential Earnings | $196,698 |
| Expected Return | $65,566 (one resident) |
| Financial Loss | $131,132 |
Four Resident Robust Group Home
| Rate Per Resident | $56,190 |
| Potential Earnings | $224,760 |
| Expected Return | $56,190 (one resident) |
| Financial Loss | $168,570 |
Five Resident Robust Group Home
| Rate Per Resident | $48,294 |
| Potential Earnings | $241,470 |
| Expected Return | $48,294 (one resident) |
| Financial Loss | $193,176 |
Returns of Developing Multiple Villas or Units
| 1 Dwelling | $78,343 |
| 2 Dwelling | $156,686 |
| 3 Dwelling | $235,029 |
| 4 Dwelling | $313,372 |
NOTE: These figures may vary depending on what is approved within a participant’s plan.
Home Modifications Required for Robust Design:
The following list outlines the typical upgrades to Robust SDA dwellings before a participant moves in. The main question, however, is, who pays?
Does the participant pay for the upgrades through their plan, or does the property owner pay for a percentage? If insufficient funding is available within the participant’s plan, the owner will be forced to decide whether to fund some upgrades or lose the participant. Our experience when we explain these options to clients is they will fund some of these additional works to secure a tenant.
The next question for discussion is which items in this list should be a part of a default Robust build instead of an upgrade. In my opinion, they are:
Robust Television Enclosure
The ultimate solution for protecting your TV in high-risk areas and specialist disability accommodation. Manufactured from 3mm steel and including a 12mm polycarbonate face, this enclosure is built to withstand even the roughest treatment. Available from https://accessandsafety.com.au/product-category/robust-anti-vandal-television-enclosures/
Locks on kitchen cupboards/laundry cupboards
Locks are an easy, low-cost inclusion. Alternatively, enclose the kitchen in its own secured space. Typically, restrictive practices can be applied to these areas successfully to prevent participant injury and reduce risk to staff.
Large rubber door stoppers
Install large rubber door stoppers on all doors. These are low-cost additions; however, they must also be securely fixed to the wall.
Robust door hardware
These are limited types available on the market, and we find the anti-ligature ranges to be the most suitable. This is to prevent damage as opposed to preventing self-harm.
Door Locks
For staff safety, all doors within the home, including external sliding doors and gates. the OOA must be keyed separately,
Anti-vandal plumbing fixtures and fittings
All plumbing fixtures and fittings are to be anti-vandal to prevent damage. Consideration is to be given to a removable hand shower and rail in addition to a rain head in the shower. Replace towel rails with 32mm OD grabrails that are securely fixed to walls.
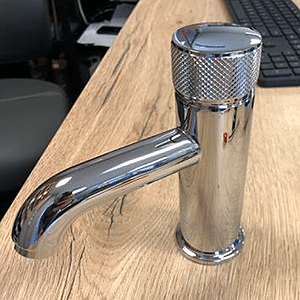
Manhole
Relocate the manhole to the OOA room. Typically, these are installed within the laundry or passageways accessible by a participant, as we would not expect restrictive practices to be satisfactorily applied to these areas.
Bladed ceiling fans
Remove all surface-mounted bladed ceiling fans from the home if provided, as participants will pull them down.
Anti-vandal wire guards
Install anti-vandal wire guards around all internal fittings, including downlights, smoke alarms, thermal detectors, fire sprinklers, and thermostats. We recommend fire sprinklers be recessed within the ceiling to reduce the risk of intentional activation.
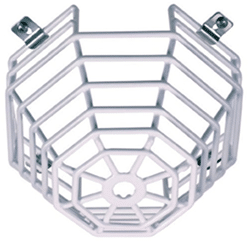
Install to air-conditioning and hot water systems concrete pad/plinth and securely lockable cages manufactured from hot-dipped galvanised mesh, including posts and gate frames with vandal-proof hinges to prevent the participant from damaging the equipment. It is preferred that air conditioning condensers be roof-mounted.
Lights and GPO’s
All light switches and GPOs to be replaced with vandal-resistant metal plate switches. Forget about the requirement within the SDA design standard that requires switches to have a minimum width of 35mm. These types of switches are unsatisfactory and easily broken, increasing the risk of electrocution of participants.
Replace door frames
Participants can easily pull the heavy solid core doors off timber door frames. in such cases, steel door frames may have to be retrofitted
Keyed isolation switch
Replace the oven and hotplate isolation switch with a keyed switch to prevent the participants from turning them on and burning themselves or starting a fire. Note this is considered a restrictive practice.
Mirrors
Replace bathroom and bedroom glass mirrors if provided with shatter-resistant polycarbonate or stainless steel mirrors.
Fence extensions
Install 600mm high fence extensions around the property boundary. The fence extensions serve two purposes: the first is to reduce the risk of participants absconding, and the second is to reduce noise to neighbours. Installing fence extensions can be problematic in new subdivisions with fence height restrictions.
Motorised Privacy Screens
Install motorised privacy screens to windows where required by the SIL provider. These are provided as internal curtains, and blinds will be ripped down by the participant, leaving no way to control light levels. They also reduce noise level transfer to neighbours, especially at night.
Landscaping
Remove items in the yard that could be used as projectiles or weapons that could cause damage to the house or injure a support carer; this includes pavers, rocks, stones, garden edging, etc.
Participants with Extreme Behaviour
Security door
Where required by the SIL provider, install a security door outside OOA office/bedroom door. A security door is generally only required for participants with extreme behavioural issues. The security door provides a safe barrier to support workers.
Convex mirrors
Install convex mirrors in all locations where there are no clear lines of site and to view around corners to maintain safety for staff.
Additional Resources
Bruce has over 32 years of experience in disability access, architectural design, documentation & project management
He formed Equal Access Pty Ltd in 2006 in response to growing recognition, that whilst businesses were being urged to respond to their obligations under the Disability Discrimination Act, the majority of assistance available was focused almost entirely upon the needs of the individual with a disability without an understanding of the impacts and practicalities for building owners, managers and consultants.
Bruce also specialises in evacuation procedures and policy for people with a disability and is a member of the Standards Australia development committee FP-017 Emergency Management Planning – Facilities (AS3745)
Categories
Recent Posts
- Creating Accessible and Inclusive Housing: Universal Design in SDA
- Understanding Luminance Contrast and Colour Contrast for SDA
- Disability Fire Safety Forum: Specialist Disability Accommodation
- Converting an Existing House to Specialist Disability Accommodation
- Why Robust SDA is Failing Participants, Carers and Investors


